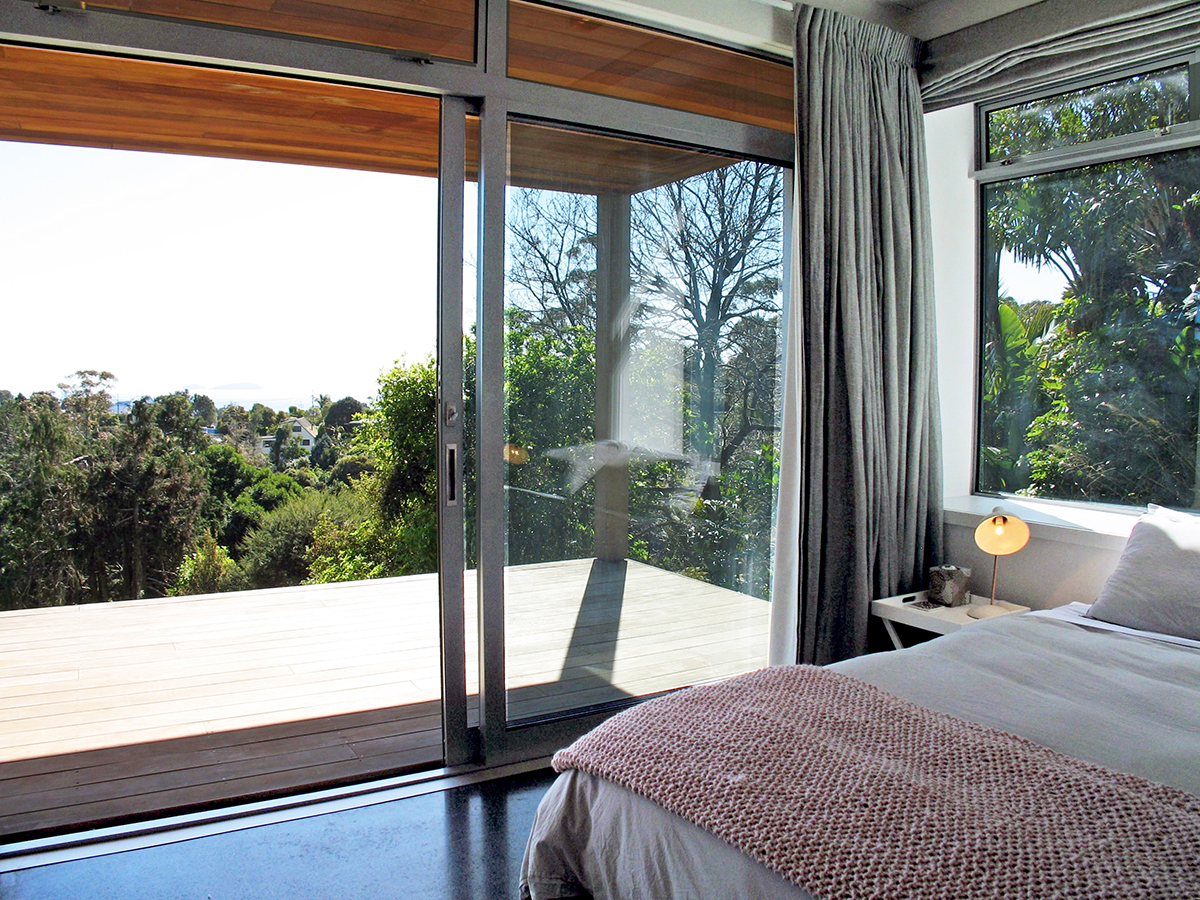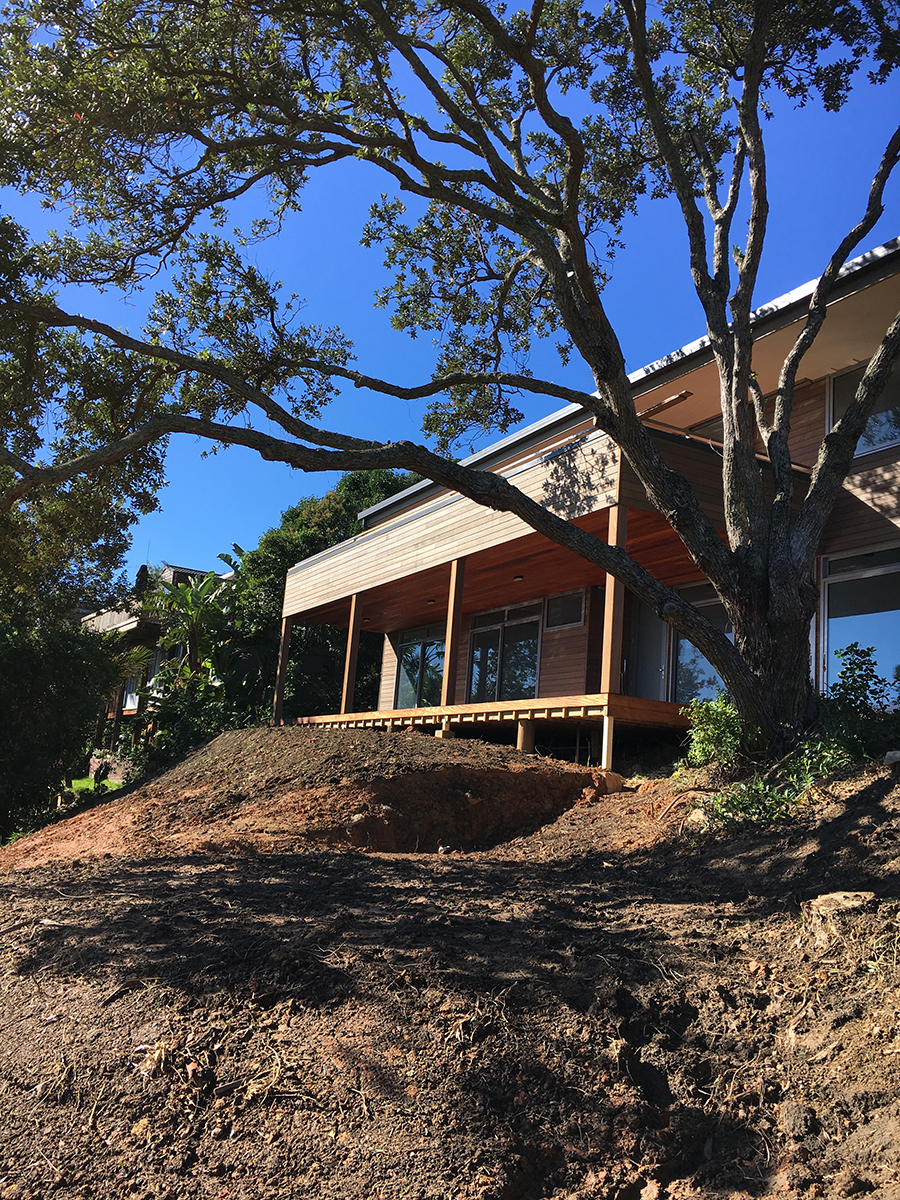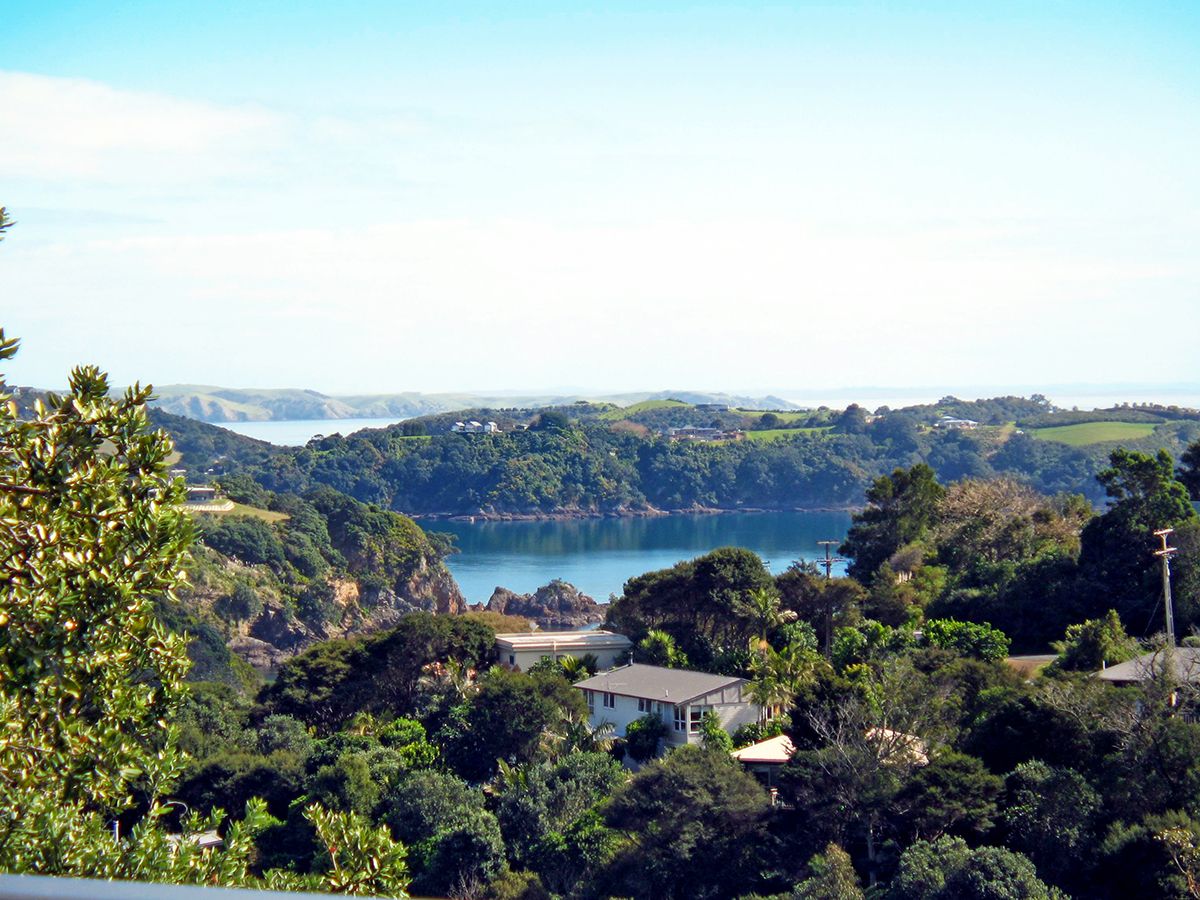Rosemary and Phil Gormack walk us through the process and ups and downs of building their dream home on Waiheke.

What were the key factors you considered when you purchased your land on Waiheke Island?
The price – is it affordable? The aspect, which is northwest facing, and the excellent access. It’s a great area for house development, close to the bus stop, beaches, and town facilities.
Did local regulations impact land use and development in any way?
Yes, waste disposal requirements limited the size and location of the house. Determining factors are the slope of the land, the soil type, and the placement of disposal area. The other factor is resource consent for any building on Waiheke. There are no barriers, but it’s a prolonged process.
Was it necessary to get any special permits or approvals?
Resource consent, and permission from AT for a car deck development. Planting appropriately was also required on the road reserve, and also below the house.
On Waiheke, are there any specific zoning regulations or restrictions on building heights, setbacks, or architectural styles that one needs to be aware of during the design and construction phases?
Yes, the design needs to be compatible with the special character of the area – think materials, colours, sympathetic design. Building above the ridgeline is also not allowed.
How did you go about selecting an architect?
We interviewed three architects and selected one with whom we had a strong affinity. We had seen examples of his work in an NZ magazine.
What sort of design aesthetic were you after and were you pleased with the result?
We wanted simple, uncluttered elegance with good quality finishings and easy maintenance. For it to be inviting to live in, with excellent utility for the beach and the house to be suitable for a large, multi-age family and also to provide a residence for the owners. And for it to maximise the location and capture the panoramic views – and stay within budget!
Can you outline the main steps involved from purchase of the land to moving in?
First came engaging with the architect to begin the concept design process. Once finalised, we obtained resource consent then undertook detailed design. Then, obtained building consent and contacted prospective builders and sought expressions of interest. Next, quotations and engaging with a builder. Then retain the architect to provide observation services including visiting the site regularly, providing daily advice when required and authorising payments.
The kitchen designer was engaged separately. Then, we completed all inspections, documentation and submitted for code compliance certification (CCC), before finally furnishing and occupying.

Can you provide insights into the types of materials and construction techniques that work best on Waiheke Island given its coastal climate and environmental considerations?
Cedar for matching the external environment. The steel structure allows for an open glass frontage. Huge barn doors open to allow a breezeway through the living area. Ribs form the downstairs ceiling/upstairs floor to give the house a slightly industrial look and supported polished concrete floors. Concrete floors absorb heat the during day and help with temperature control. The colour steel roof is low maintenance. The enclosed deck at the front provides another room without blocking the view. Stainless steel railing for durability.
Was it easy to manage the process whilst being based in Auckland as opposed to being on the island?
Yes, as the architect and the builder worked closely together and issues were dealt with by email, and we were also on the phone constantly. There were monthly on-island meetings as well.
Any local builders / contractors / artisans you would like to recommend?
Tom Rowe of Rowe Baetens Architects.
Island 2000 provided a very professional service. Anton Forde was the sculptor who provided interior and exterior art.
Barbara Garrett was the landscape consultant.
How long did the build take?
Approximately 15 months from starting on site to taking possession.
The highs?
Constant visits and seeing our dream take shape, then experiencing the pleasure of a brand-new home that meets all our requirements. Also, maintaining the huge pōhutukawa tree as an important part of our landscape.







