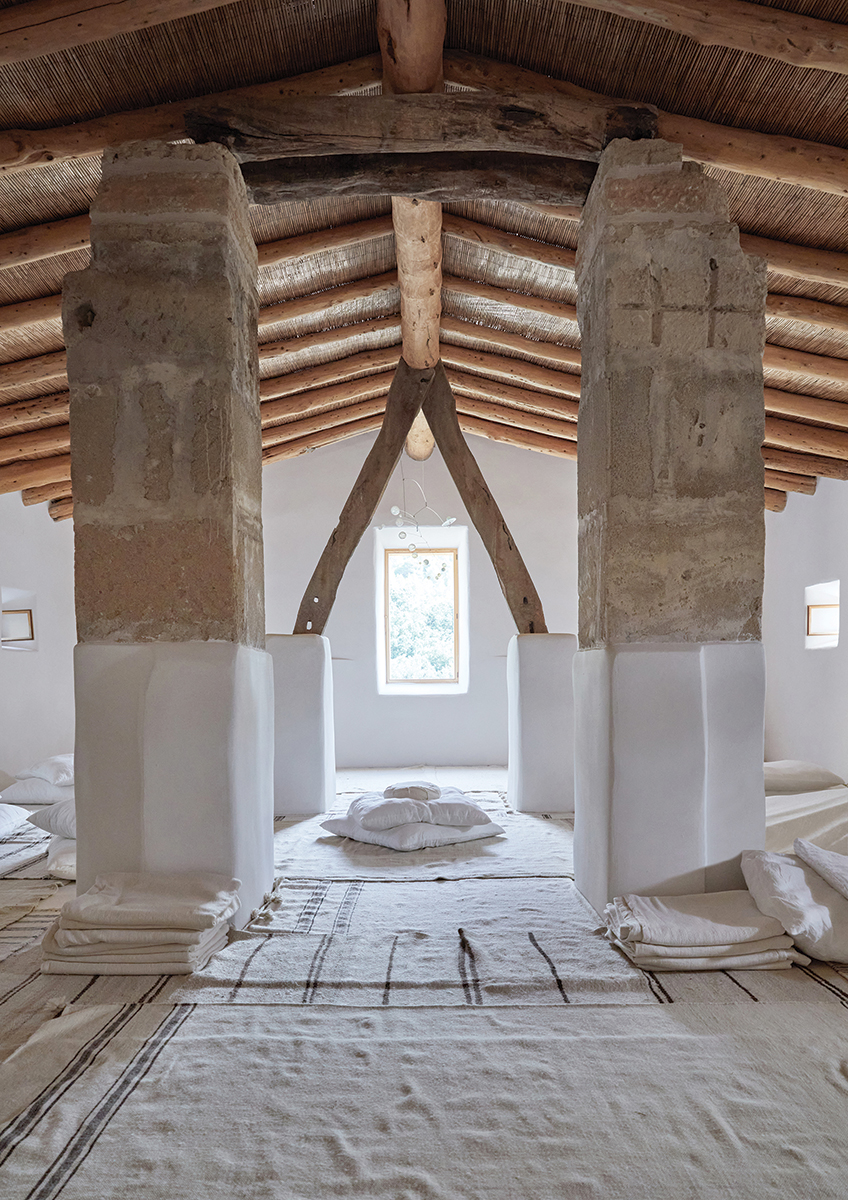This holiday home near the world-famous Kruger National Park captures the beauty and mystery of ancient African ruins in a dazzling contemporary reinterpretation.

Viewed from the far side of the dam, Kubili House seems at home – subtly integrated into its surroundings, its granite walls and roof gardens embedding it in its context. Seen from a distance, its proportions seem appropriate given the vastness of the surrounding skies and horizons.
The entrance to Kubili House is open; there is no ‘front door’ as such. Rather, the architecture frames views over the dam as you approach along a stone-paved path, revealing the surrounding landscape by degrees and inviting it into the open spaces of the house itself.
When it’s full, the dam comes all the way up to a curved, snaking retaining wall in front of the house, integrating the architecture with its surroundings. The naturalistic planting of the russet-coloured Lowveld grasses enters the dialogue between architecture and landscape.


The axis created by the flagstone path culminates in a firepit under the pergola, topped with an extraordinary bell-shaped chimney, which was modelled on the brass bells in the temples of Kyoto. Having the fireplace at floor level, rather than raised on some sort of a plinth, helps create a low focal point in keeping with the low horizontal emphasis of the furniture and sightlines.
The cool, spacious interiors of the main house create an introspective contrast to the open pergola. The antique French oak beams add a timeless quality to the interiors, and the combination of antique and contemporary furnishings conjure a sense of time and evolution. The ox-blood terracotta colour of the walls provide an excellent background for the display of art and objet. Just outside, a pair of chairs overlook a contemplative spot alongside the koi pond.




The house has a system of transitional spaces and entranceways blending and blurring the distinction between inside and out.


Beyond the cantilevered overhangs of the pergola roof, stretching to the retaining wall and water beyond, daybeds and gigantic soft loungers make excellent waterside sunbathing spots.

Under the pergola, a rotisserie over an open fire is just one of the possibilities for preparing meals.
Opposite from the pergola, across the pond, the granite-clad rocky monolith of the main villa stands as a counterpoint to its open design and smooth finishes. Here, too, a more north-African influence is evident in the doors and other design details, such as the tessellated tiling in the steam room.

The meditation room, which was formerly a stable, is graced by a metal and glass mobile and made soft and inviting via layers of handwoven cotton rugs. Respecting its age-old forms, simple lines and honest materials – creates a feeling that is highly unobtrusive in its architectural style.





In the bathrooms, a bathing ritual also helps to immerse visitors in a different sense of the setting’s time.



The bathrooms have been custom-designed with bespoke steel shelves, stone tops and custom-finished taps. The shelves are filled with specially curated scented bath salts inspired by local flora.
The combination of modernist and traditional design is highly appropriate in this house, which is an African melding of ancient and modern influences.
An antique Indian day bed beneath a tree on the banks of the dam makes a spectacular vantage point from which to view game.

Architect — Julian Koski
Words — Graham Wood
Photography — Warren Heath






