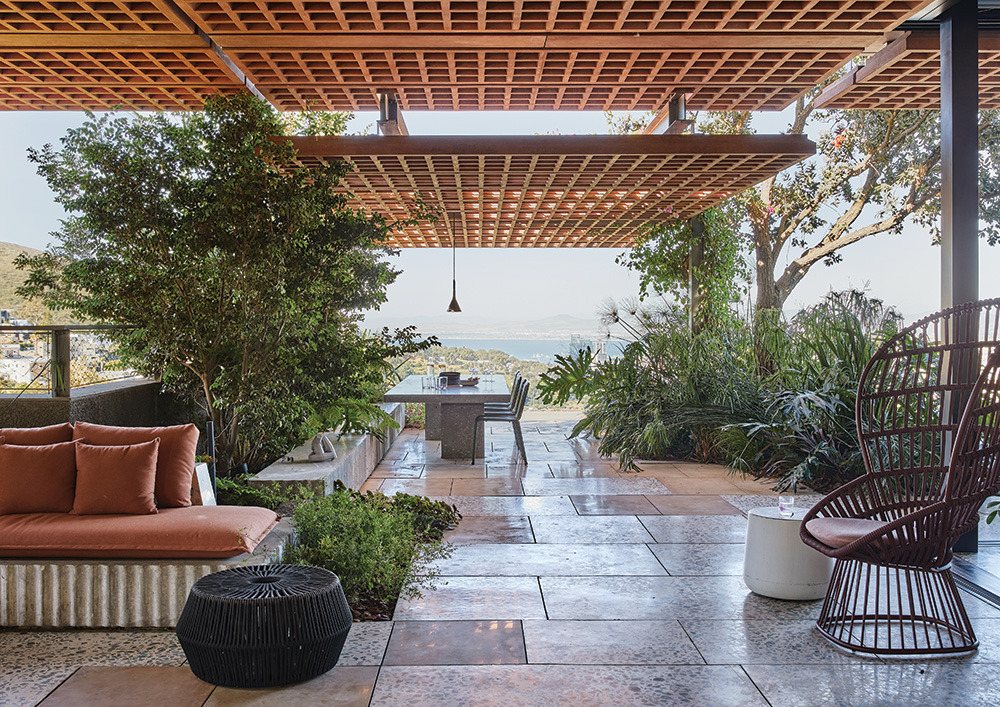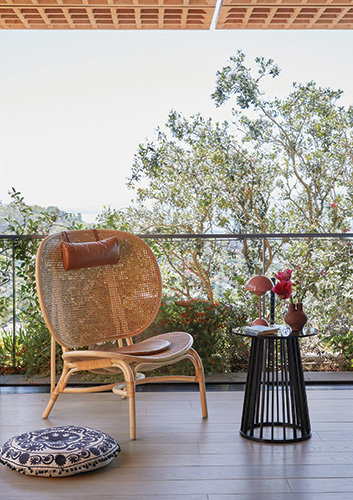An award-winning architect’s own family home on the slopes of Cape Town’s Table Mountain combines unimpeachable design solutions with a marvellous materiality.
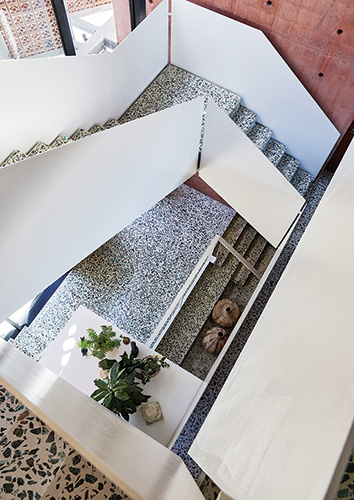
Right →
A vintage Mart lounge chair by Antonio Citterio and Tripod standing lamp designed in 1953 by Hvidt & Mølgaard create a semi-private reading nook in the TV lounge with artworks by Jean Widmer.
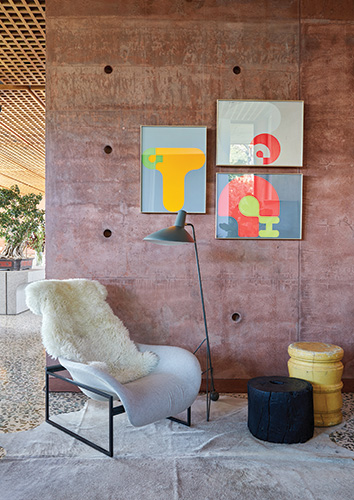
← Left
The visually arresting stairwell is placed and glazed to function as a light well, and is a study in the visual appeal created by the use of a variety of materials, including cast concrete and terrazzo, and sheets of white powder-coated steel, which have been used to create the stairway balustrades.
Combining curves and lines in two shades of cast concrete, all left in its unfinished state, makes for a a feel along the landing.
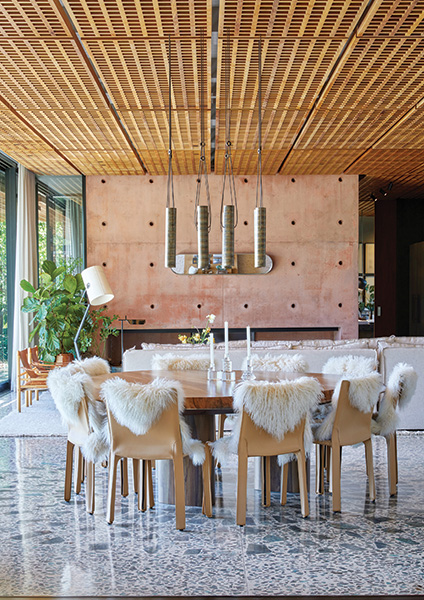
← Left
Placed atop a custom-cast terrazzo floor is a round wooden dining table; the leather-clad Cab dining chairs are each topped with a cosy sheepskin.
Get the look with Resene



Resene Nero
Resene Copper Rust
Resene Colorwood Natural
The living area is open plan to both the kitchen and indoor dining space, and also opens along one side via large glass panel doors that slide completely back into the wall.
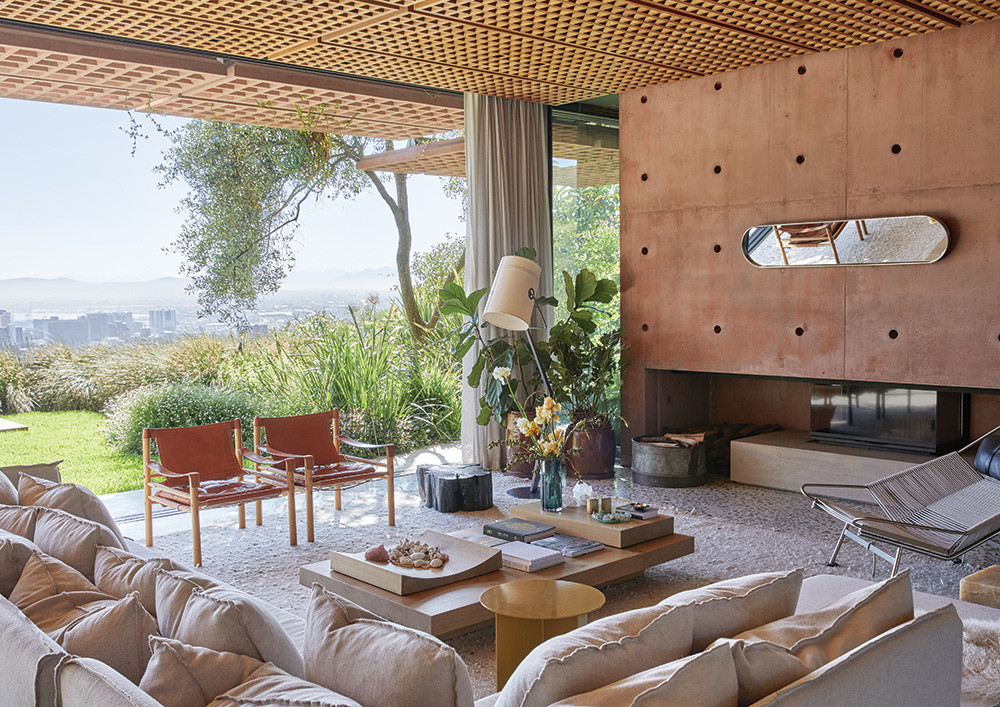
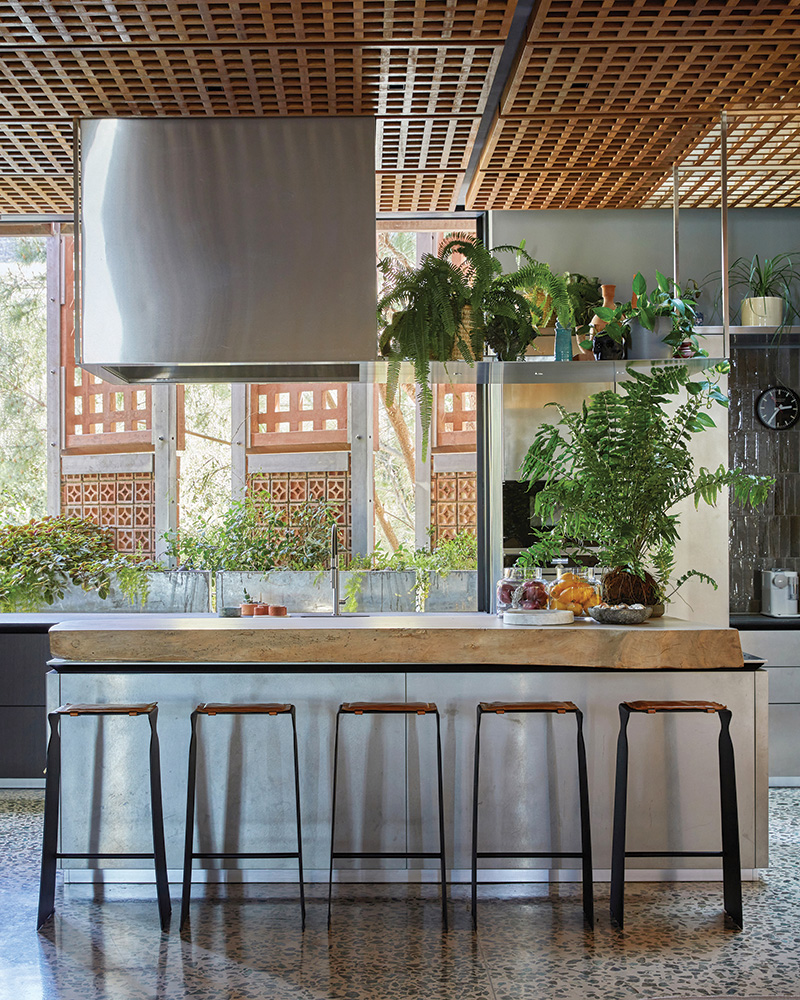
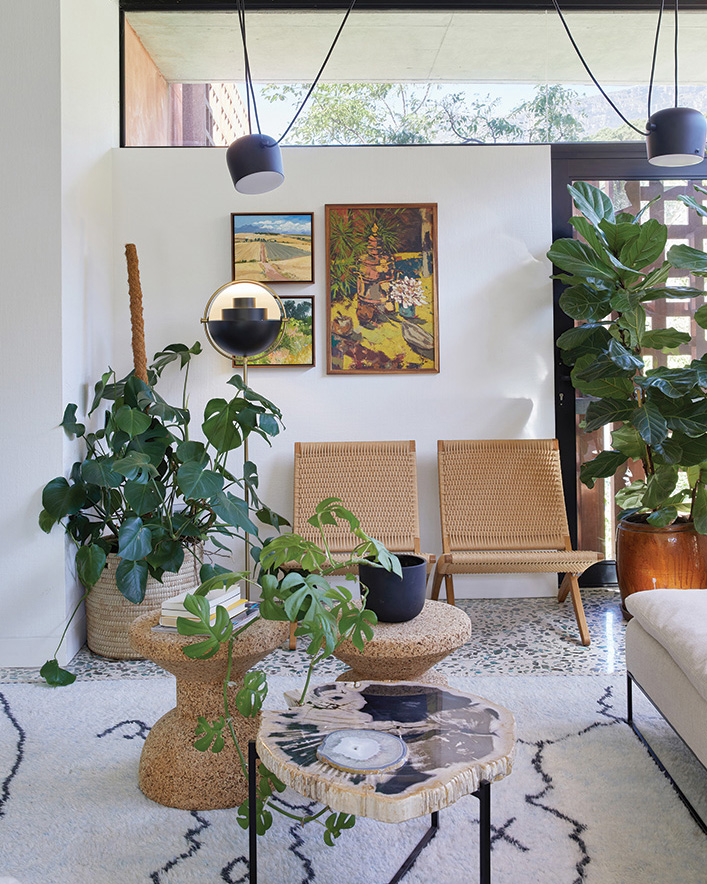
- From behind the kitchen island, the owner has a view of the entire social hub of the house, including right out into the front garden and pool area. Clad in brushed stainless steel – as is the built-in cabinetry and extractor chimney – the island is topped with a thick slab of natural stone.
- Last Image: Situated on the first floor is the “pyjama lounge”, which is both a space for relaxation and used as a study area.
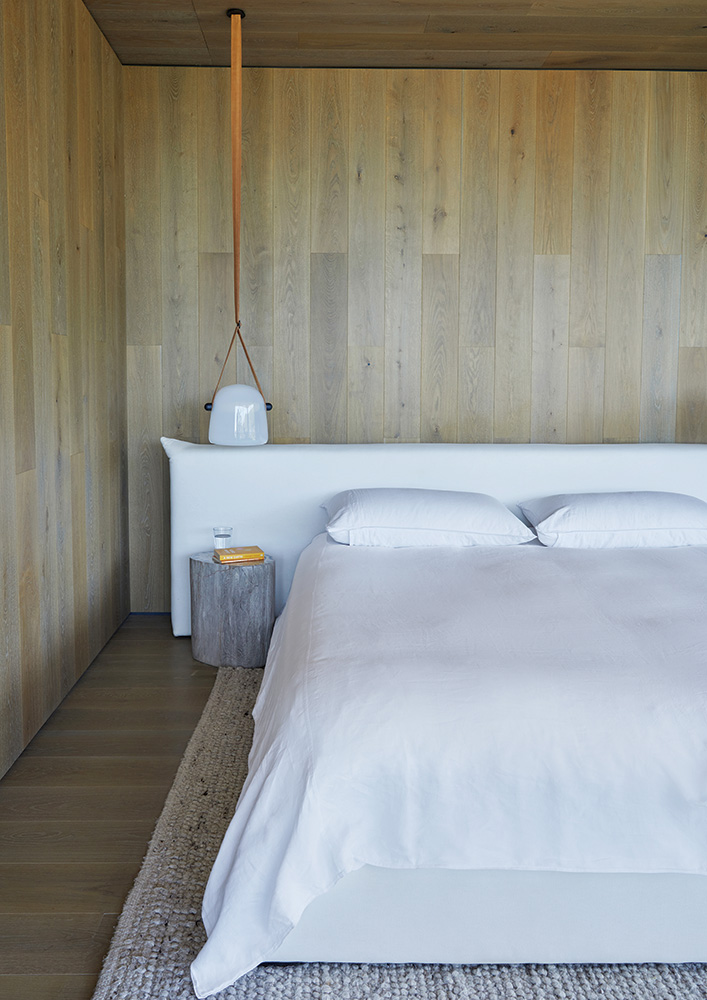
A striking black and white marble has been used to clad both the tub and double vanity unit in the main bathroom, which is en suite to the master bedroom.
Get the look with Resene



Resene Trout
Resene Uluru
Resene Colorwood Whitewash
The main bedroom is a calm sanctuary defined by tactile textures.
The main bedroom is a calm sanctuary defined by tactile textures; the mix includes wooden floors and woodpanelled walls and elegant suspended bedside lamps.
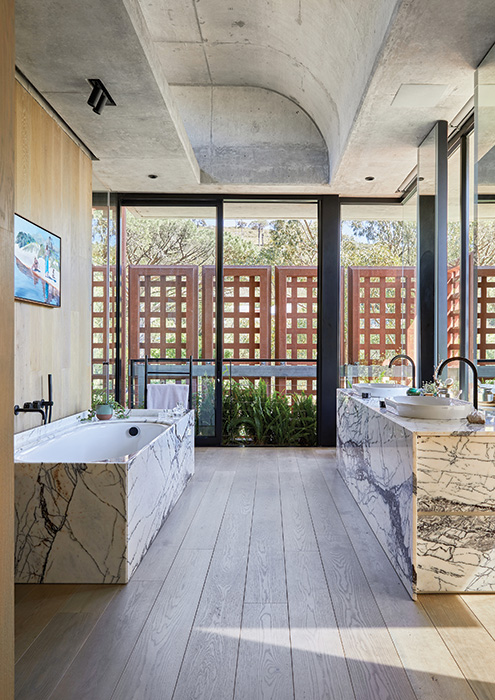
The outdoor living and dining spaces also make the most of the view, while being partially sheltered from the sun via a pergola constructed from the same perforated cast concrete panels as used across the rest of the exteriors of the house.
