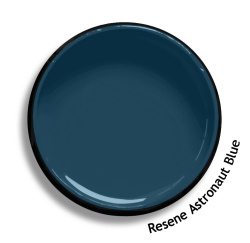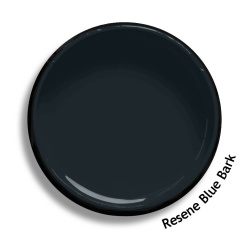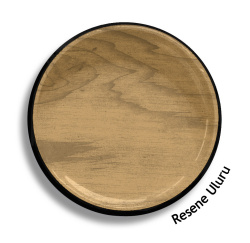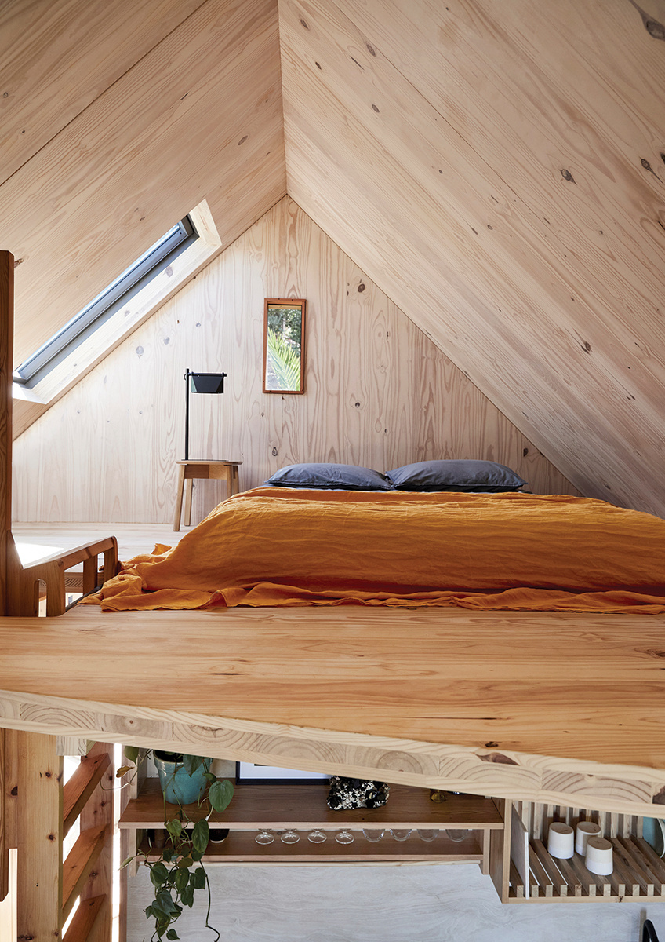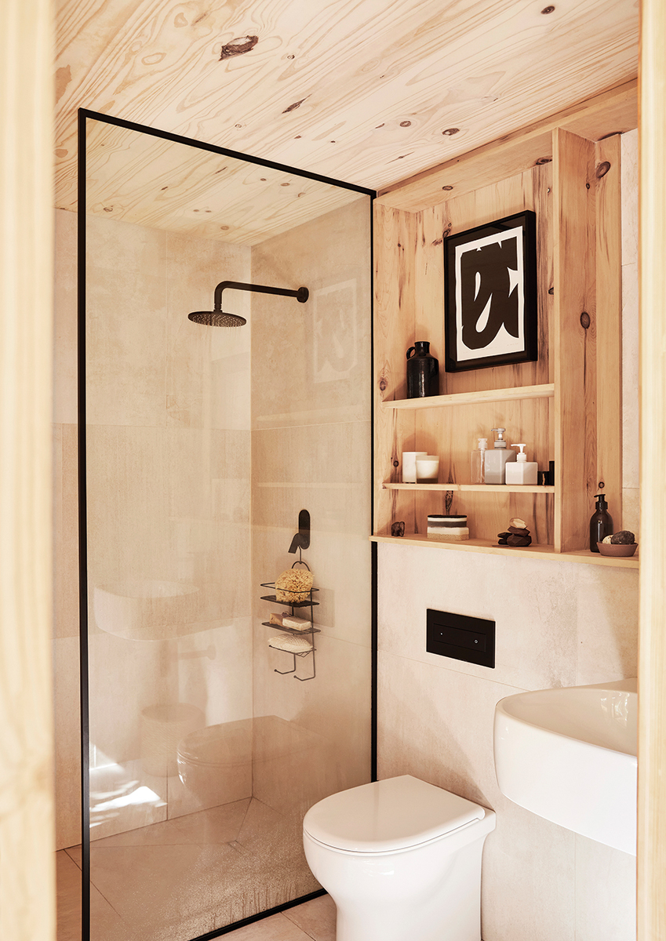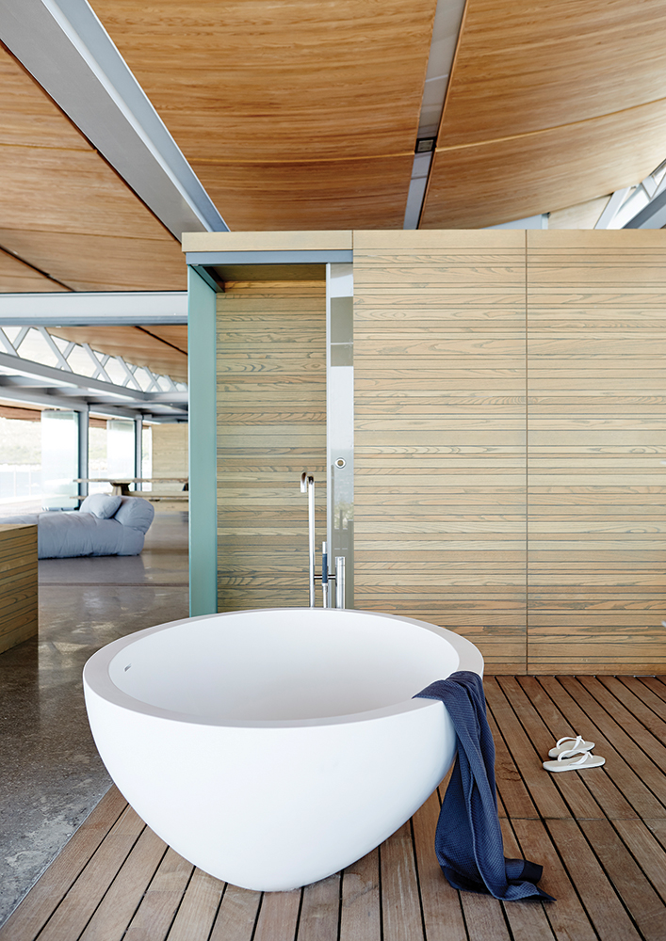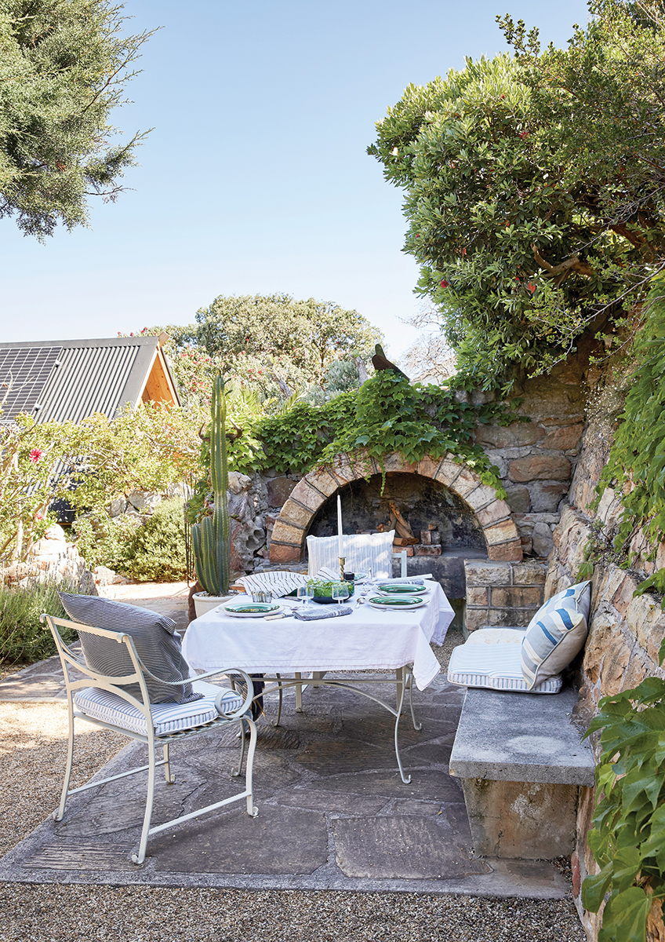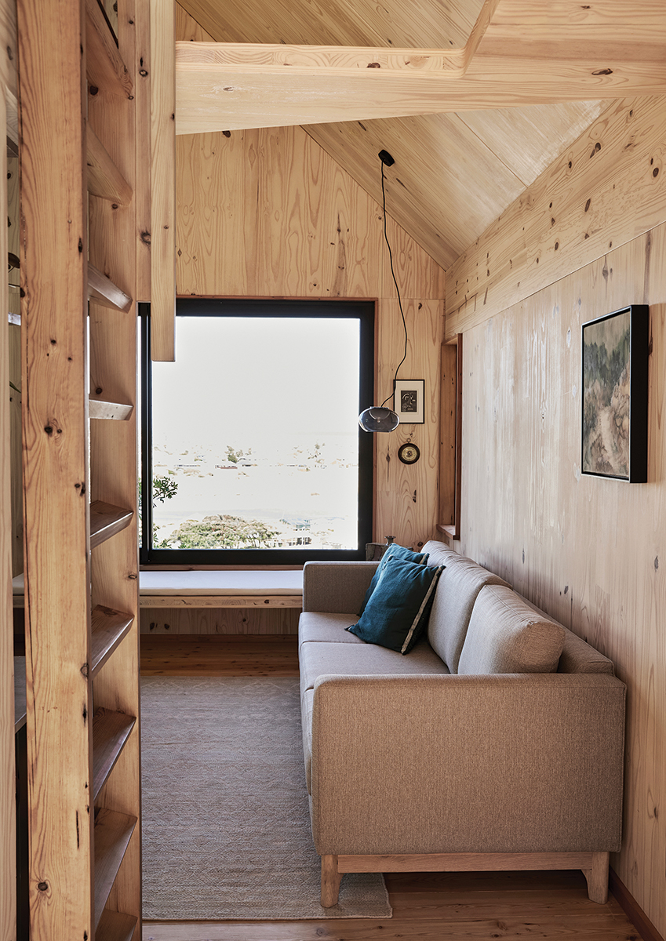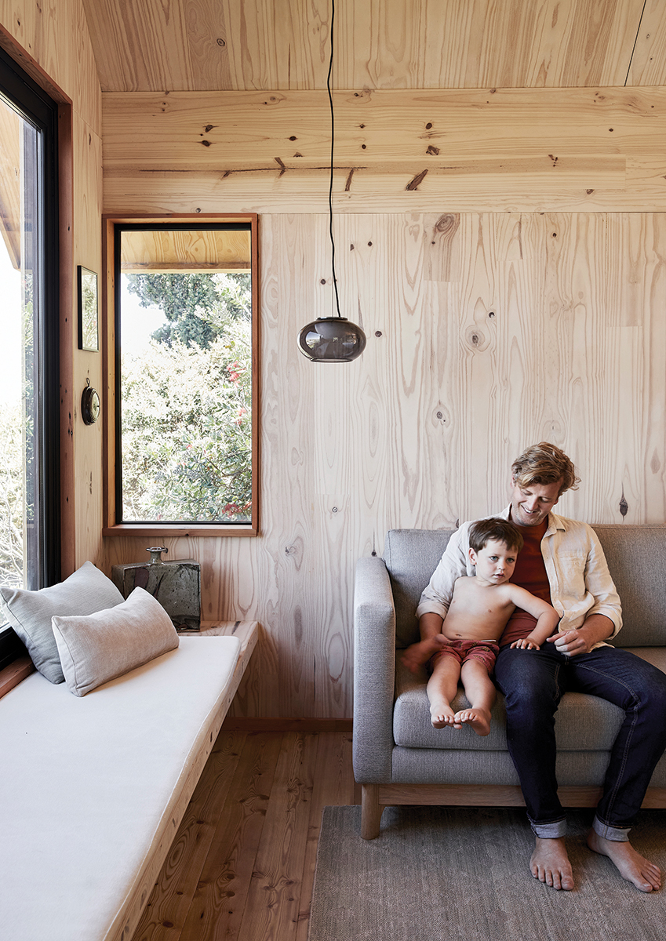An innovative solid-wood house in an architect’s Cape Town hillside garden was designed as much as a guest cottage as an experiment in a new kind of fast, sustainable building.
With its simple, archetypal “tent-like” shape, the cabin nestles unobtrusively in its surroundings on a garden terrace.
The cabin incorporates a built-in owl box, designed in consultation with raptor specialists. “It’s an offering to the environment, an invitation to life around the home to co-habit in the cabin,” says architect, Alexander McGee.
The solar panels on the roof generate enough electricity to power the cabin.
Looking into the main living area from the entrance hall, one’s eye is carried outward, which immediately creates a sense of openness and space.
A generous window-seat is a more valuable home asset than a deck terrace in the windy summer months in Muizenberg and makes for a perfect spot to watch the sun and moon rise.
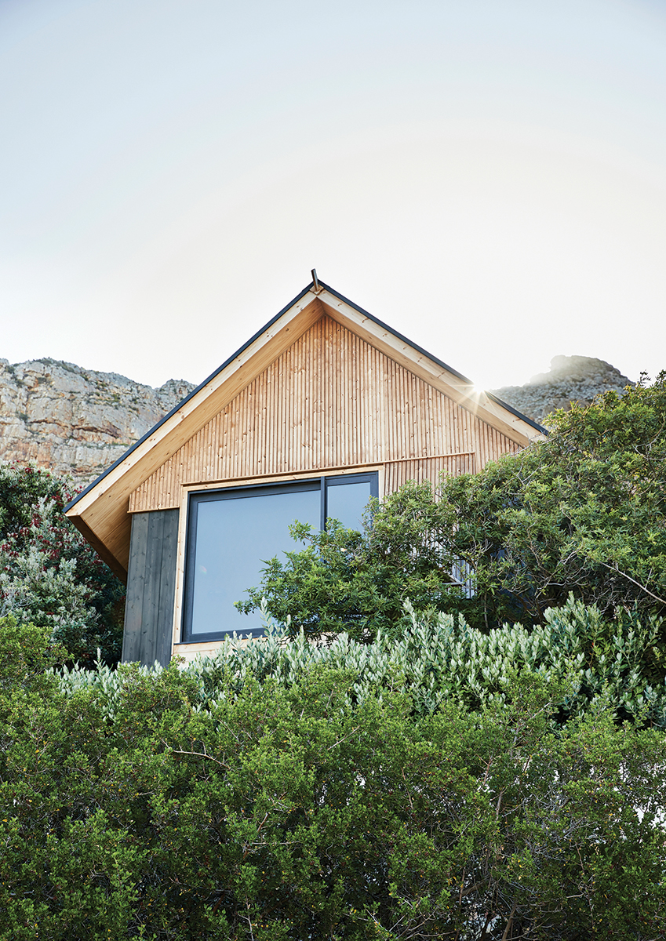
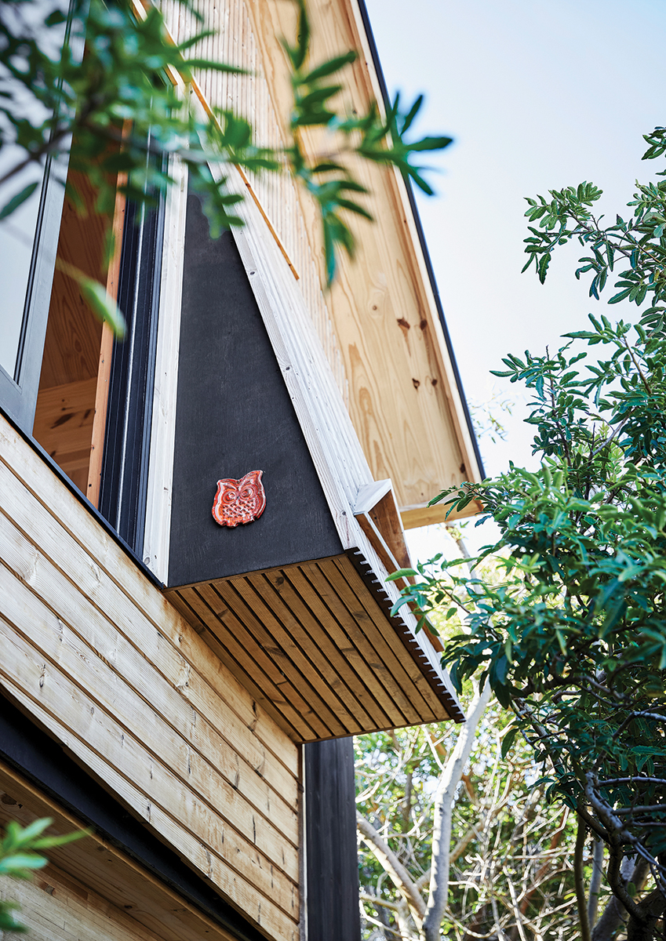
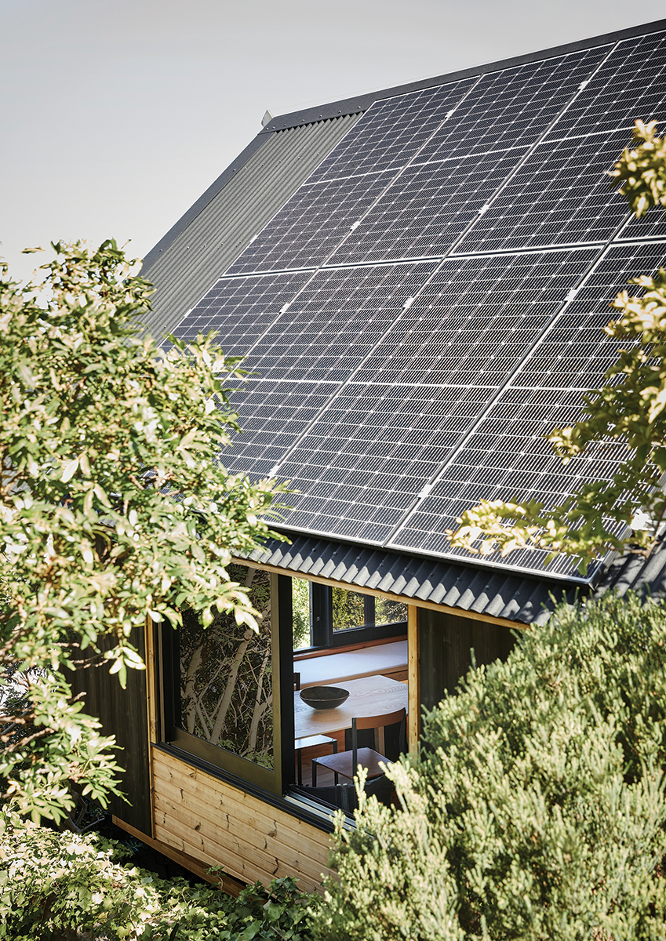
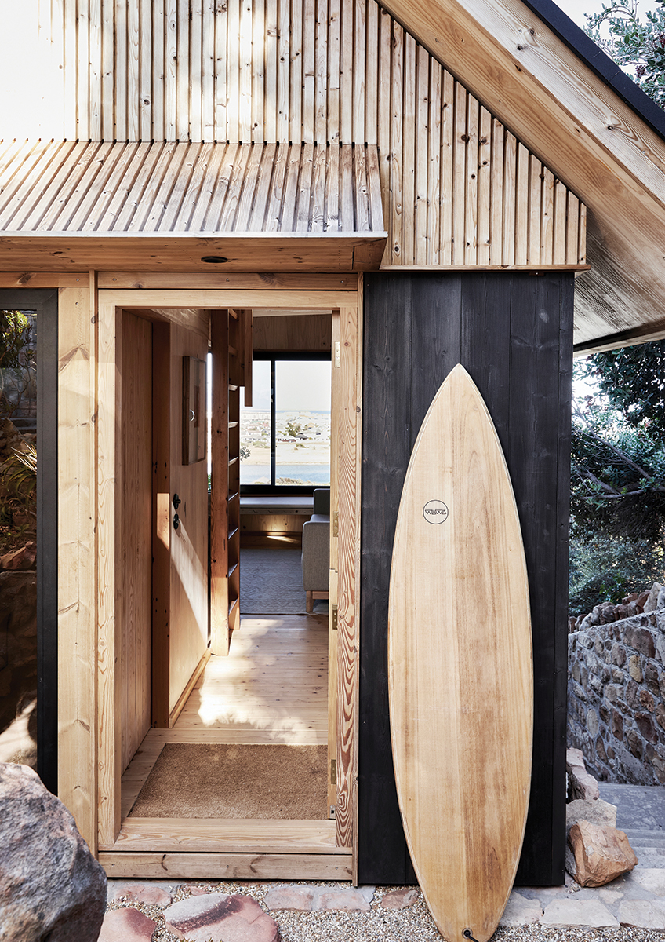
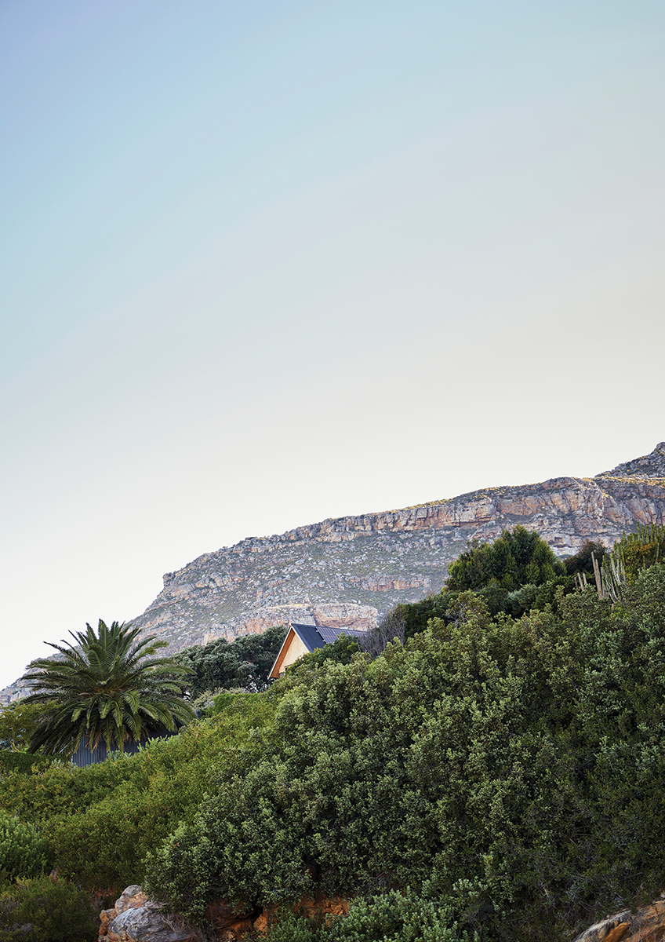
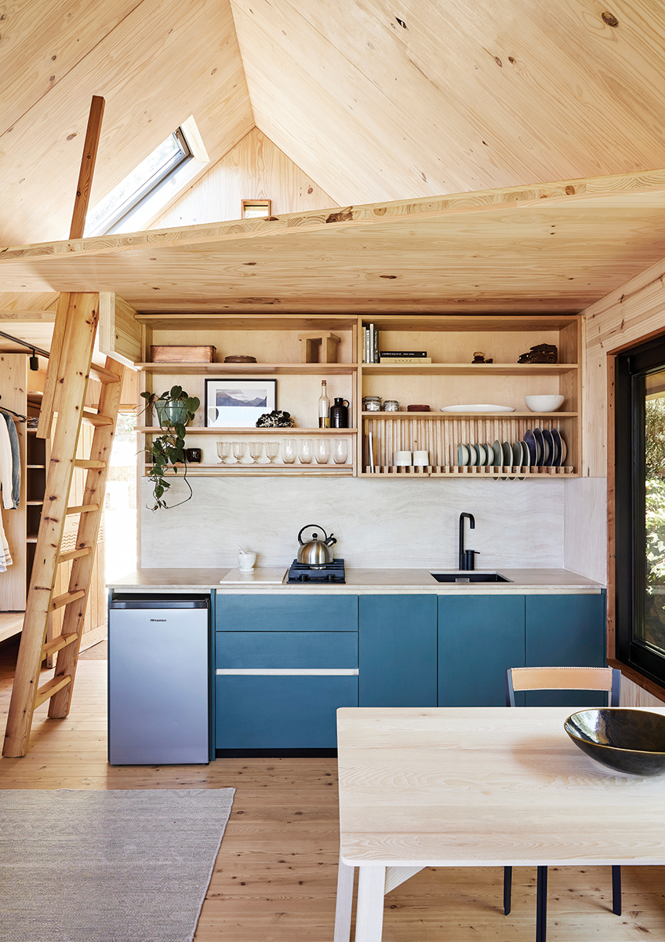
Behind the cottage, on a terrace, a paved alfresco dining area with a fireplace is nestled in a sheltered corner up against the stone retaining walls, with stone originally quarried from the hillside.
The sleeping area is tucked under the eaves on the mezzanine level accessed by a retractable stair-ladder. A skylight allows views of the surrounding treetops and the swell on False Bay. A vertical window in the gable also allows a glimpse of the plants growing on the terraced hillside garden and Muizenberg Peak behind.
The bathroom comfortably accommodates a level, walk-in shower, Agape basin and toilet.
The archetypal “tent-like” shape with its high gabled ceiling allowed for extra space on a standing, mezzanine level.
