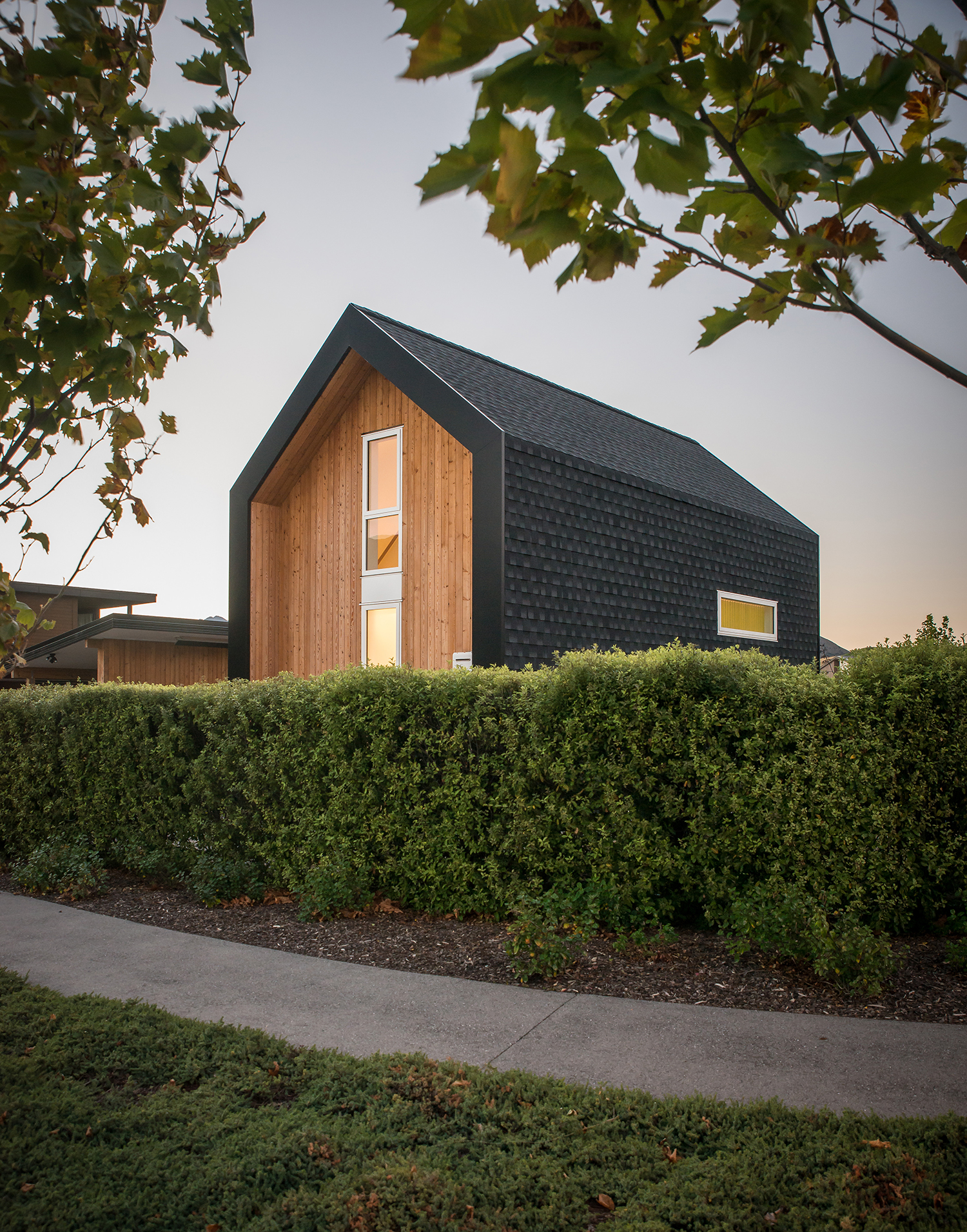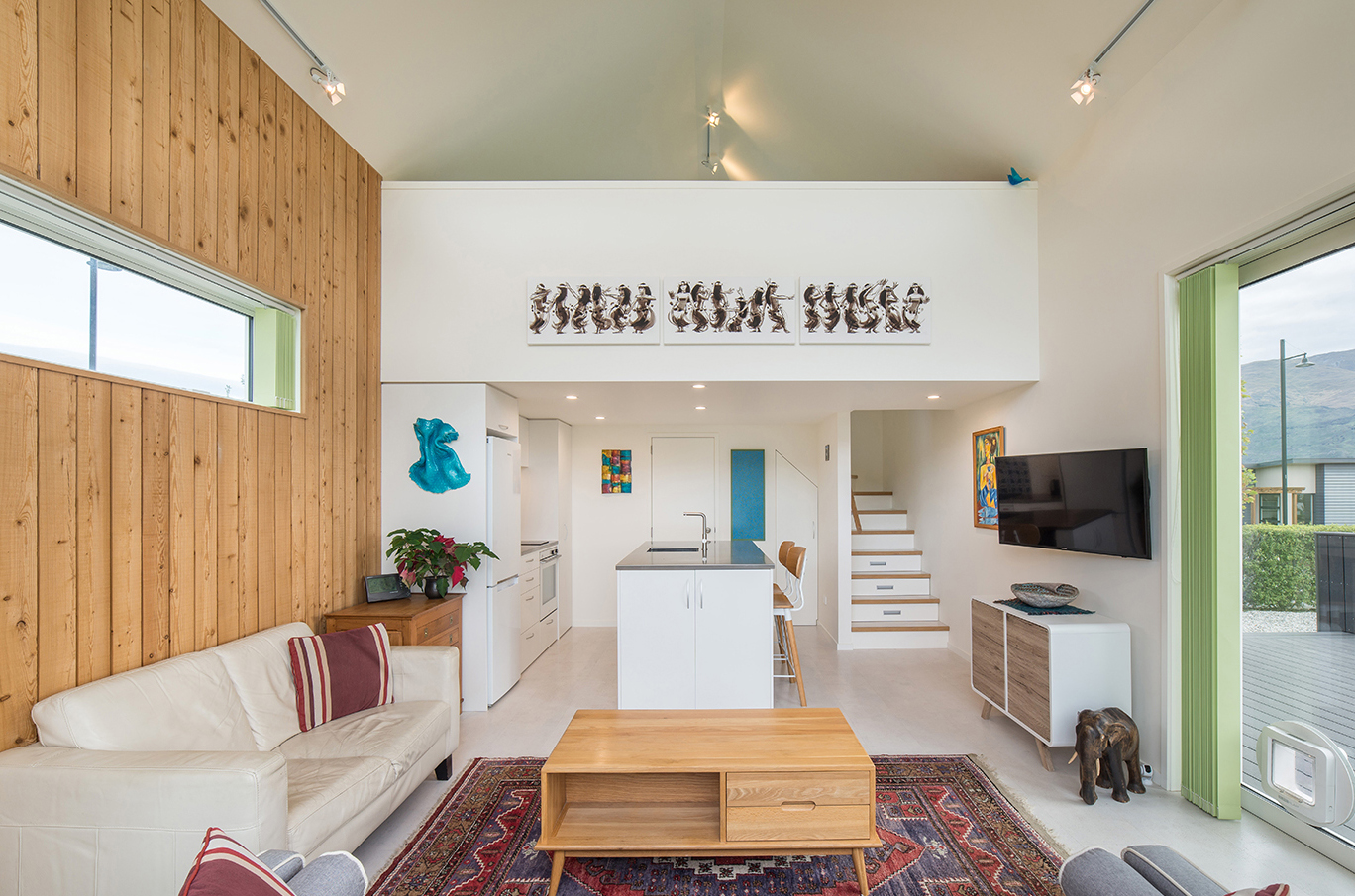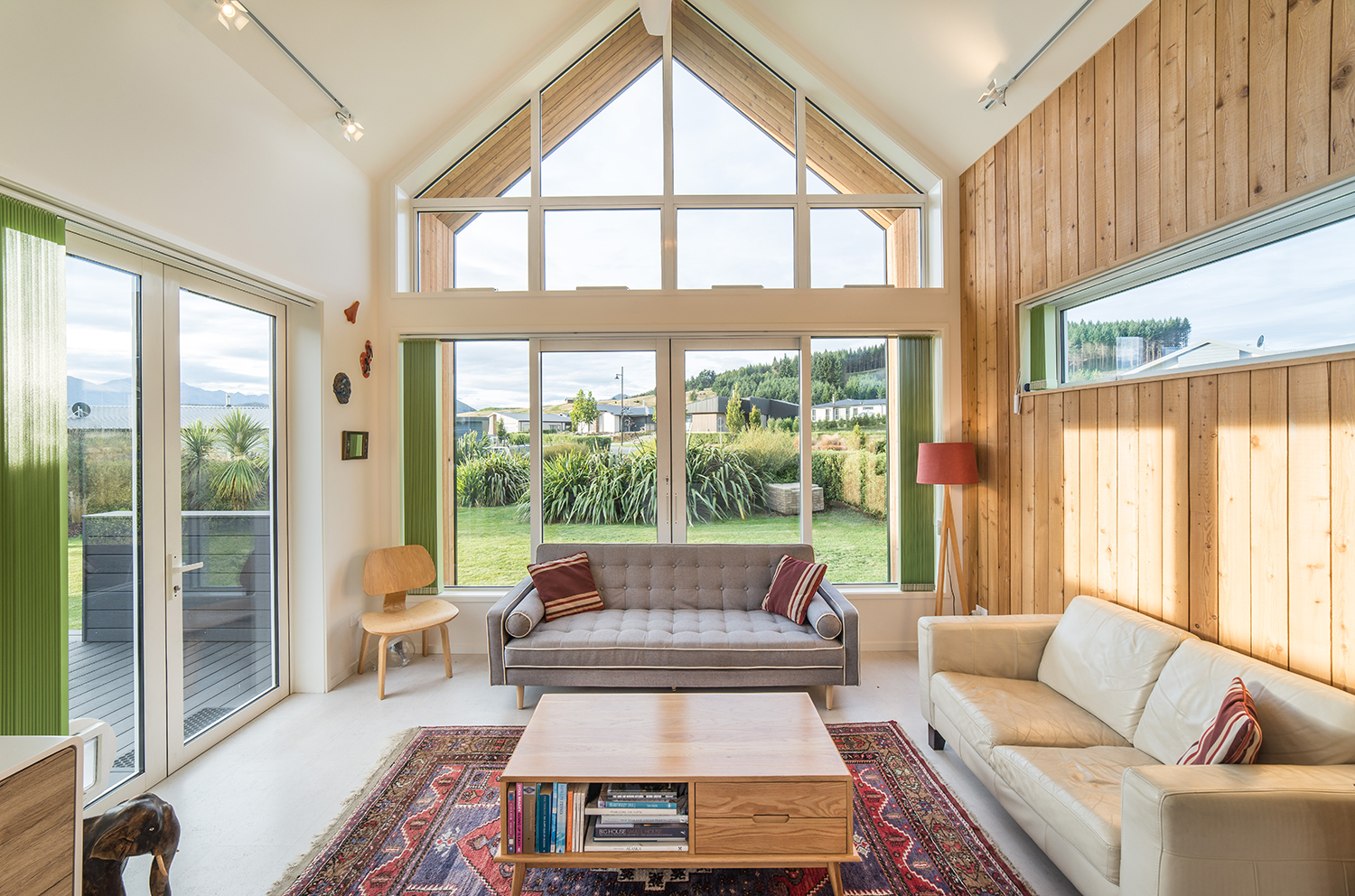Location
Wanaka, New Zealand
Year
2018
Project Architect
Barry Condon
Photography
Simon Larkin
This small house, inspired by a cycle trip and a life lived out of panniers, is defined by a simple gable form and a sturdy black rain screen. The compact 30-square-metre one-bedroom home utilises cleverly crafted spatial devices to pack a lot of punch into a small place without compromising on the scale of the living areas. With a combination of passive house measures and structural insulated panels, virtually no additional energy is required to maintain a consistent level of thermal comfort against the backdrop of the unforgiving New Zealand alpine climate.

Located on a quiet suburban street in Wanaka, an ambitious 30-metre-square footprint was the brief for this unique one-bedroom home. The client was motivated by the freedom of living with less and was inspired by a cycling trip where life was lived out of pannier bags.
For architect Barry Condon, this was a satisfying project that has been well received by the community, public and homeowners. “At first I thought it was a bit ambitious – a 30-square-metre footprint isn’t very much space to fit a kitchen, bathroom, sleeping and living space,” says Barry. “I actually tried a few times to make it a little bit bigger, but the client would always push back and try to make it smaller, which was interesting for me because normally with clients I am the one trying to reduce size! Ultimately we landed on a happy medium.”
Despite its diminutive size none of the essentials of a larger home are missing. The house has a full kitchen, bedroom area and living space. The double height volume with its glazed façade creates a sense of airiness and space. There is room for artwork, a full sized fridge, two large couches and a coffee table. The design concept was envisioned as a crafted joinery box with not a morsel of space wasted. Spring-back drawers pull out of each step tread and more storage is concealed under the kitchen joinery in the toe space. The external cladding is restrained but functional, combining asphalt shingles and larch weatherboards.


Passive heating and cooling was considered from the outset and there are minimal openings to the east, south and west to preserve thermal envelope. Constructed using SIPs panels and using passive house principles, the SIPs panels are taped sealed and wrapped in a secondary layer of building paper and ply to maximise thermal efficiency. Since the client has moved into the home, a ceiling fan and portable heater have been sufficient to regulate temperature on both the warmest and coolest days. The smart energy monitoring system (Smappee) shows a consistent ambient temperature within the house of 20 degrees.
The project has been the recipient of a number of awards including Winner of the NZIA 2019 Southern Architecture Award and a Bronze at the 2019 DINZ Best Awards.
Condon Scott Architects is an award-winning, Wanaka-based practice that has completed over 600 residential and commercial projects in the Otago region over the past 30 years.






