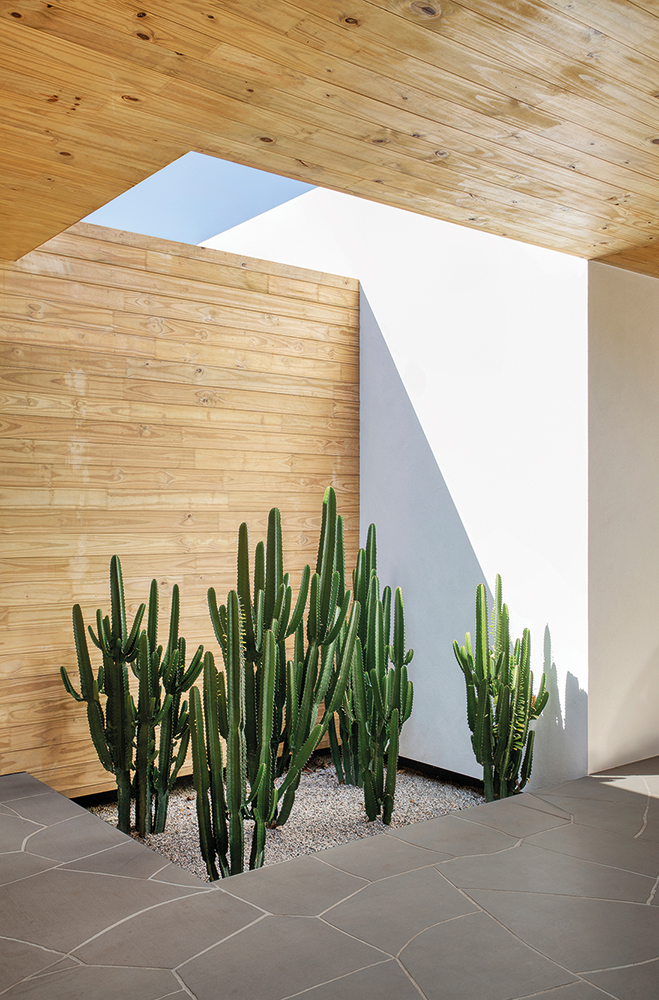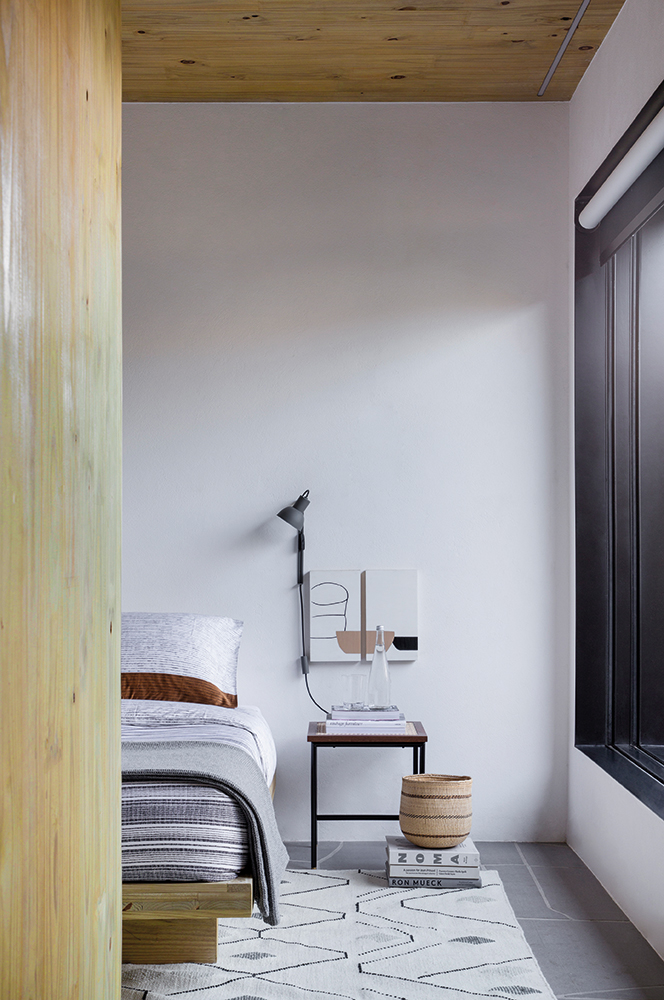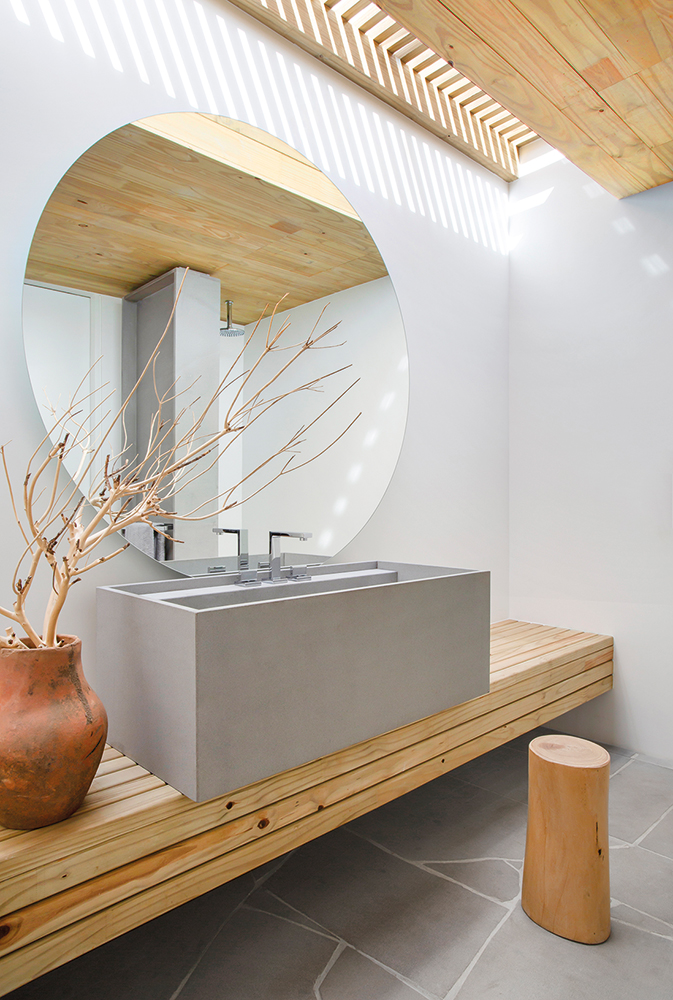Located in a luxury condominium in the interior of São Paulo state, Brazil, Jatobá House stands with its simple lines and imposing volumes in the middle of the Atlantic Forest.
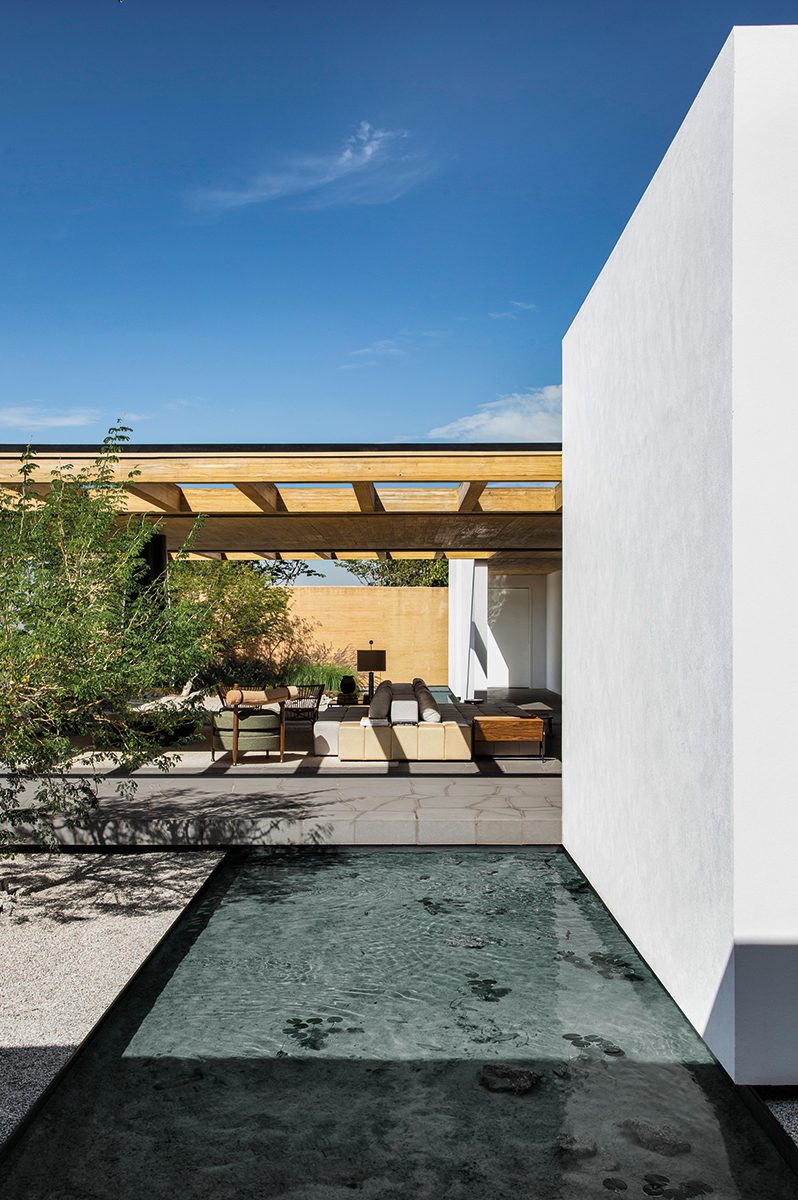
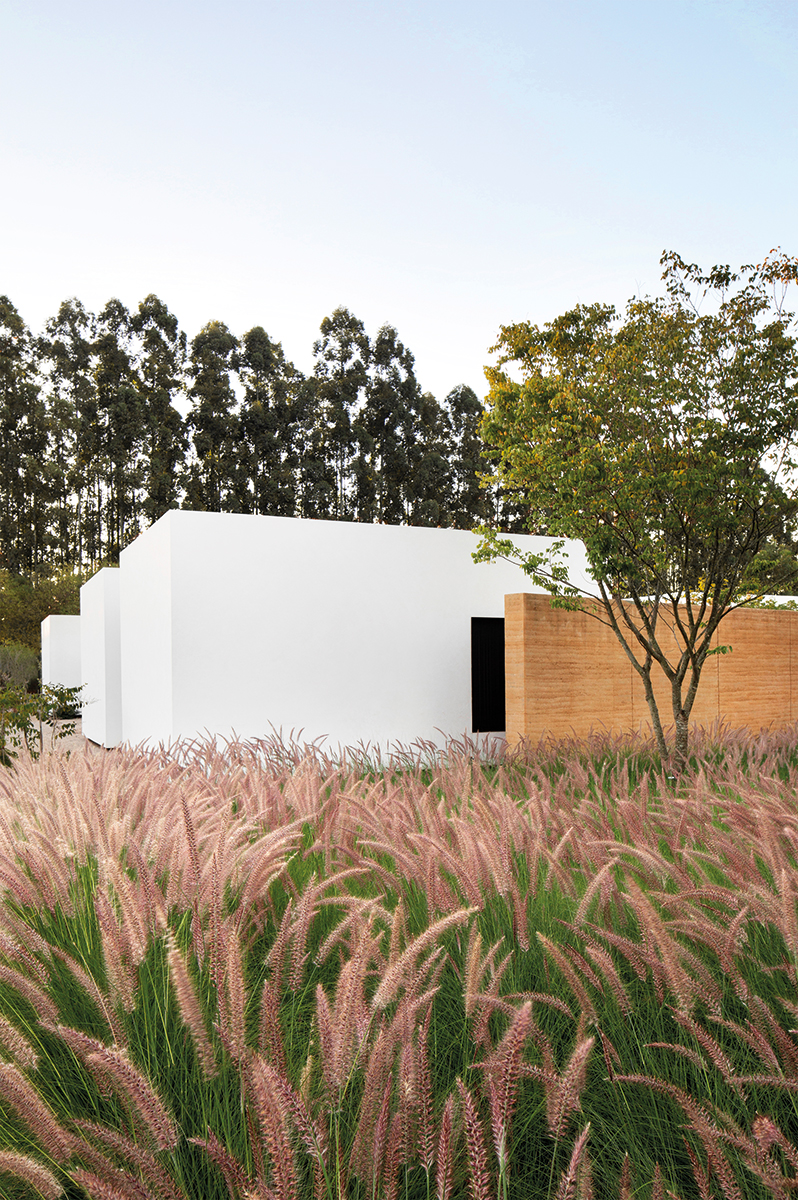
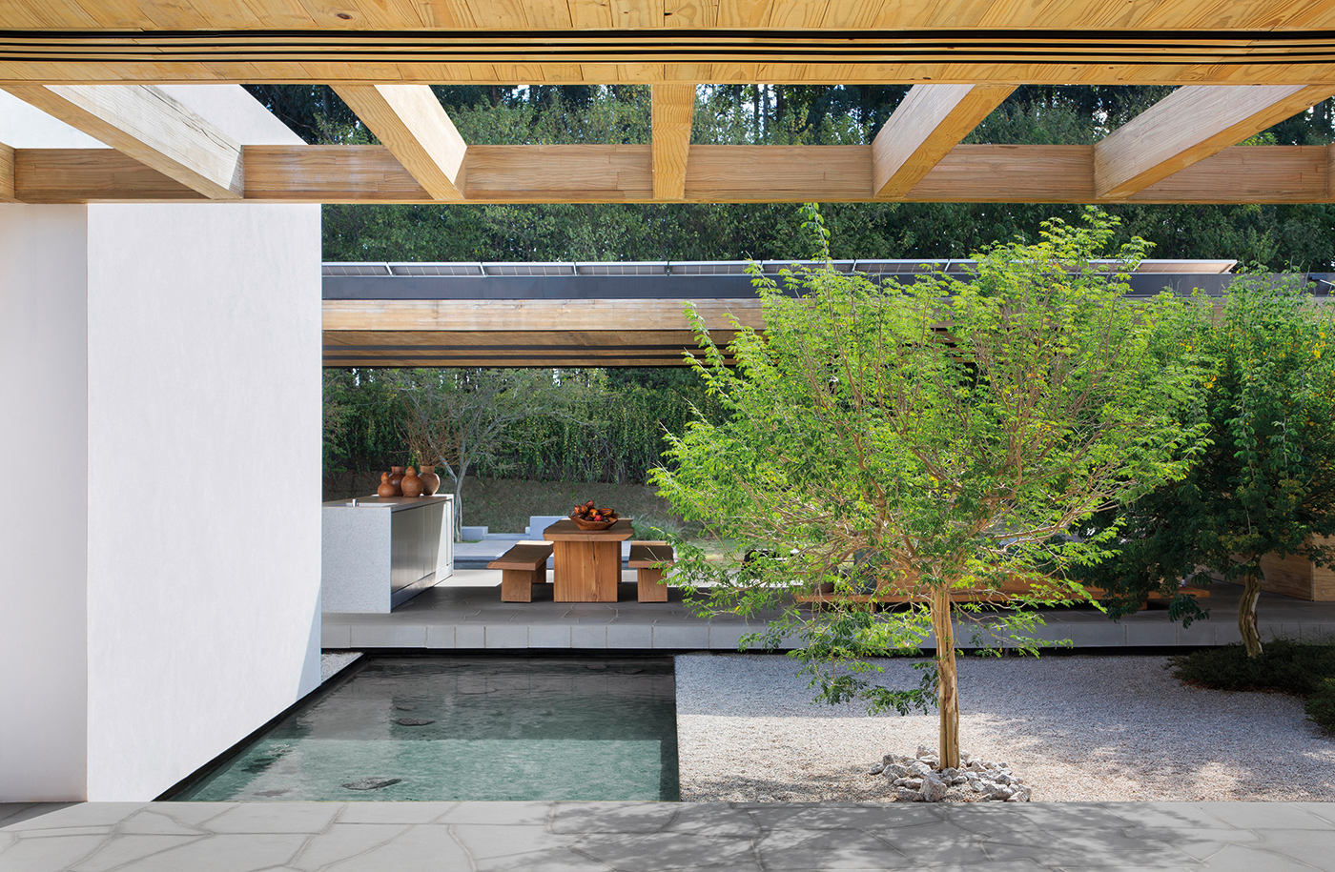
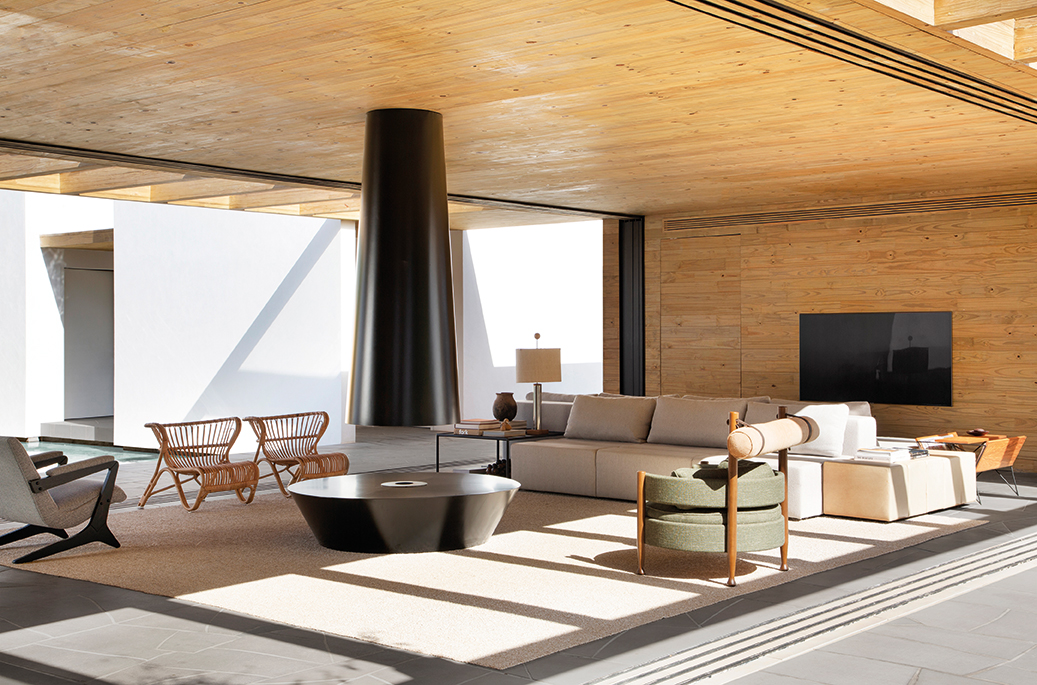
Far from the big city, the country house has escapism as its mantra: every detail brings a relaxing atmosphere, where residents can disconnect and enjoy nature in its purest and simplest form.
The project’s conception started with a large block, which evolved volumetrically and was fragmented, filling the entire plot of land. The five large white cubic blocks that mark the project were then created: each of them is an independently functioning suite. Thus, the privacy and comfort of the family, consisting of a young couple with two teenage children, are preserved.
The house is made entirely of cross laminated timber, which is wood planks interlaced and pressed at high temperature and pressure. This forms the slab and all the structural part of the project, substituting concrete for raw wood.
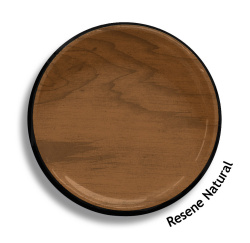
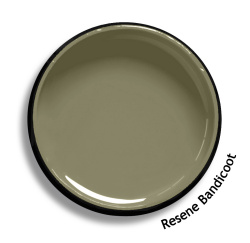
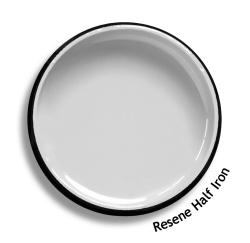
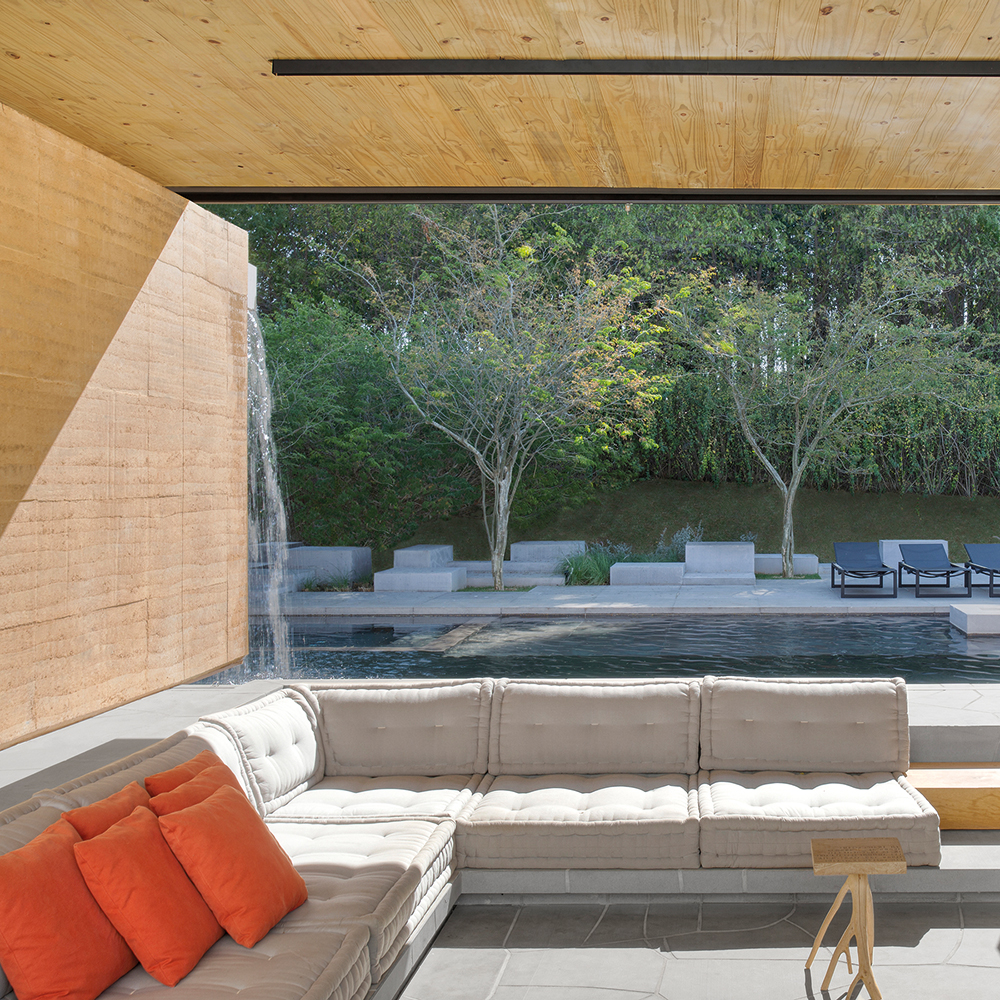
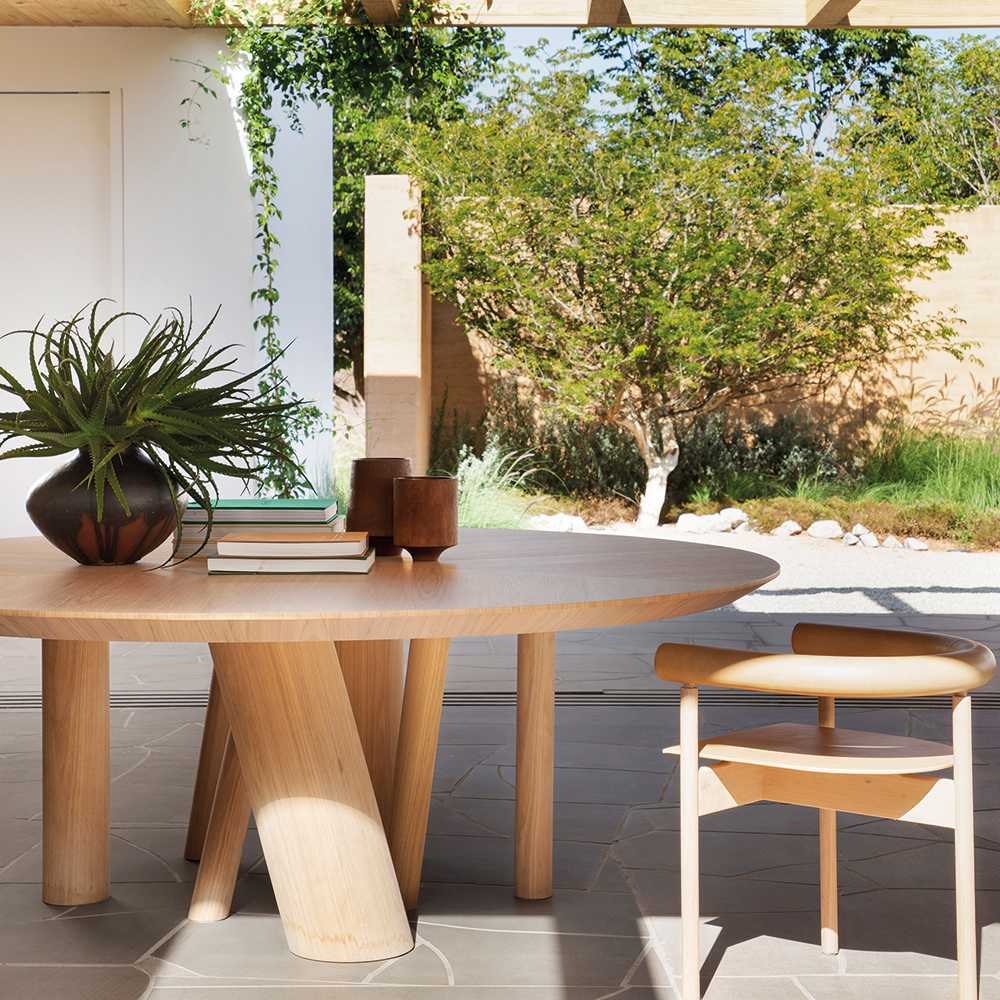
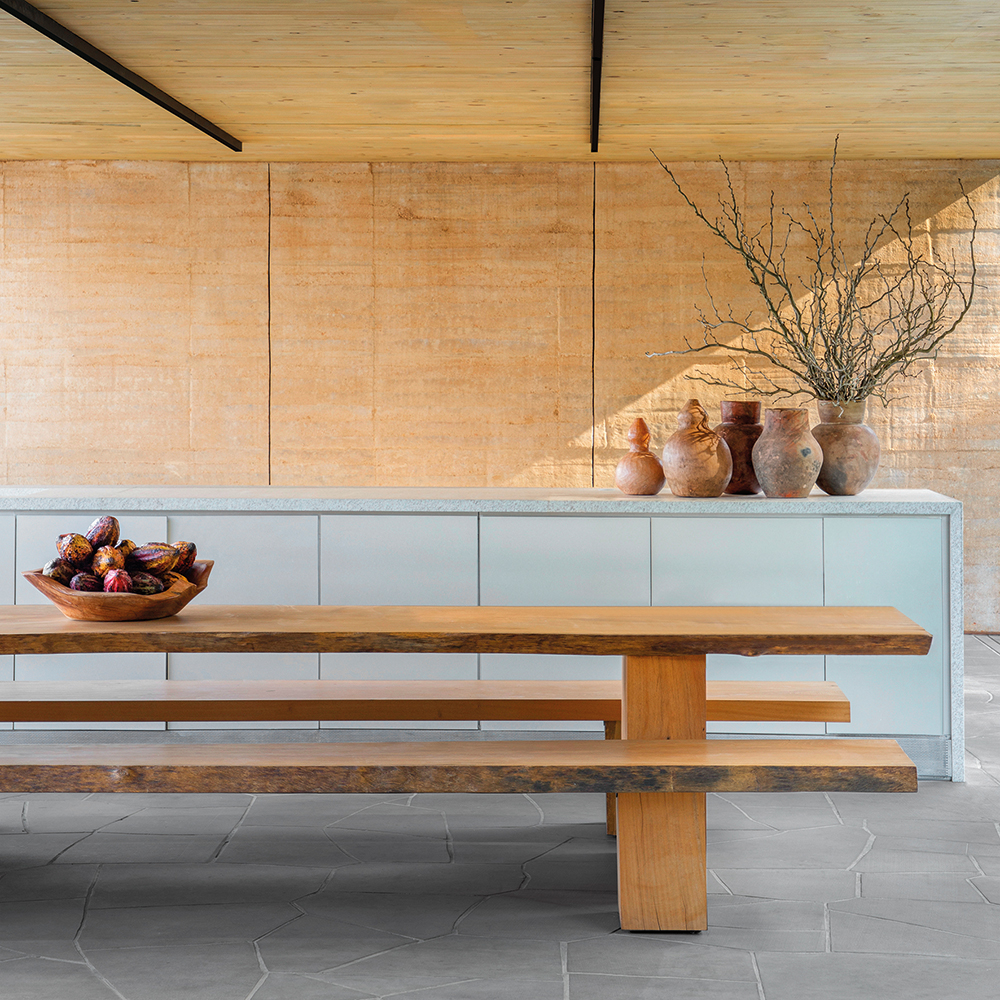
The leisure area has a sauna, a spa, and a pool on three levels with a beautiful waterfall, all with privileged views of the beautiful nature that surrounds the house. One of the great highlights is the floor, made with basalt shards — the predominant stone in the Moon’s soil – which cover the entire perimeter of the project. Really, walking through the corridors of Jatobá House is like floating on lunar soil: the feeling of calmness, far from all civilisation, is very similar.
The country house’s idea is to live a more organic, playful and healthy life, but we did not forget about sustainability. The project runs on photovoltaic energy, and the beautiful ponds scattered throughout the grounds are not simply ornamental, they are also rainwater retardant ponds. In other words, all the water used is reused.
The furniture design is entirely authorial. The big stars are the Supernova table, in a special and exclusive edition made of washed freijó (Brazilian wood) combined with the Orbe Chair, both pieces of furniture (pictured right) are from the Orbe line signed by Guilherme Torres.
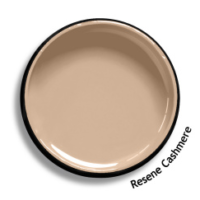
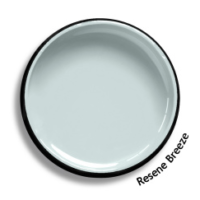
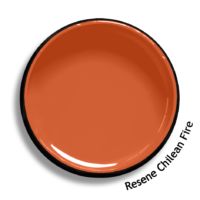
The living room preaches the concept of total integration, with a dining and living room separated by a large multifunctional counter with its surface coated in flamed granite.
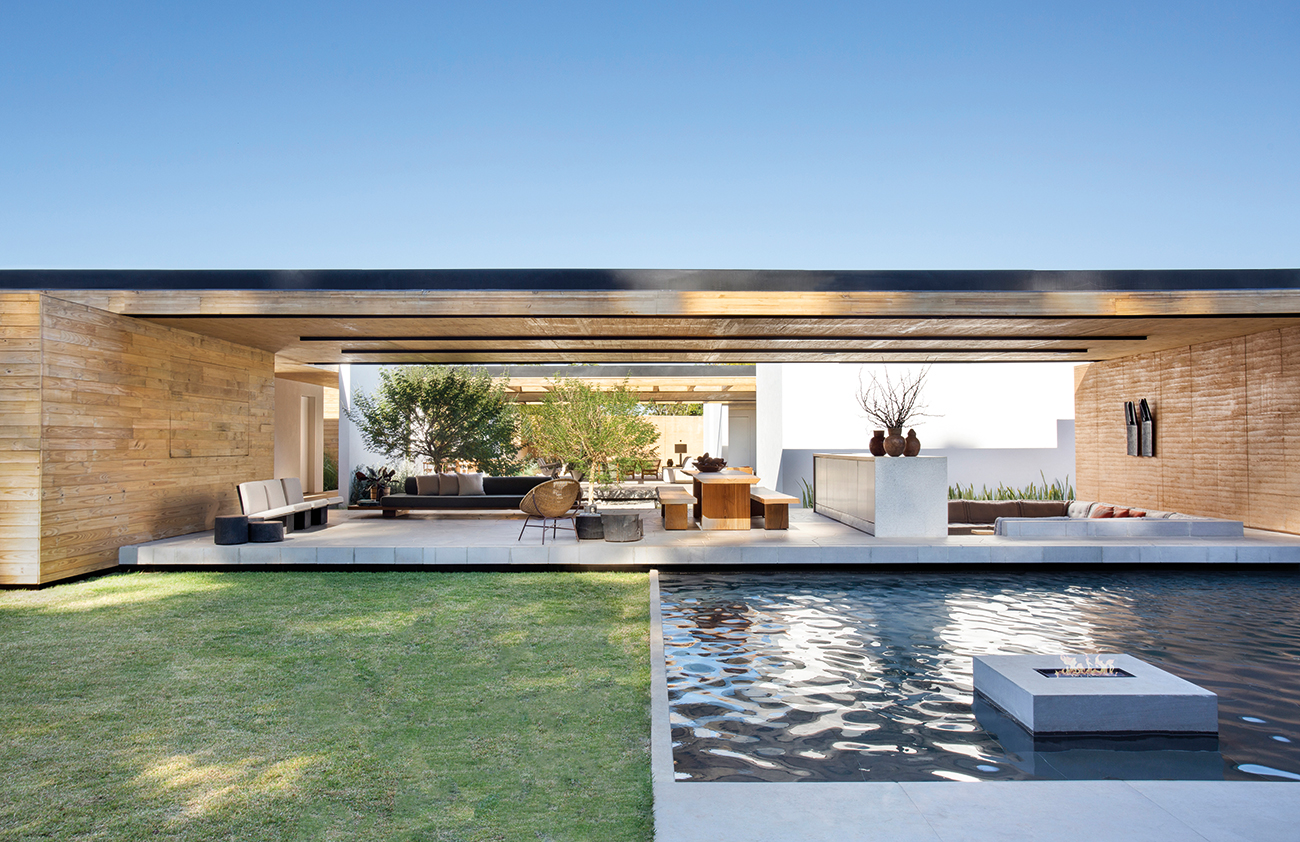
The living room preaches the concept of total integration, with a dining and living room separated by a large multifunctional counter with its surface coated in flamed granite.
In the briefing, the clients asked for a TV room. The project exceeded expectations: a sunken room was created with a large masonry sofa, where futons were positioned inside the core. And the best, the space is 100% open and unveils completely to the outside area. On rainy days, all the built-in awnings lower and close the whole ambience.
We chose handcrafted artwork, made by indigenous people, to create unique compositions, matching the project’s raw colors and materials, such as rustic wood, earthen bricks, and beamless structural block walls.
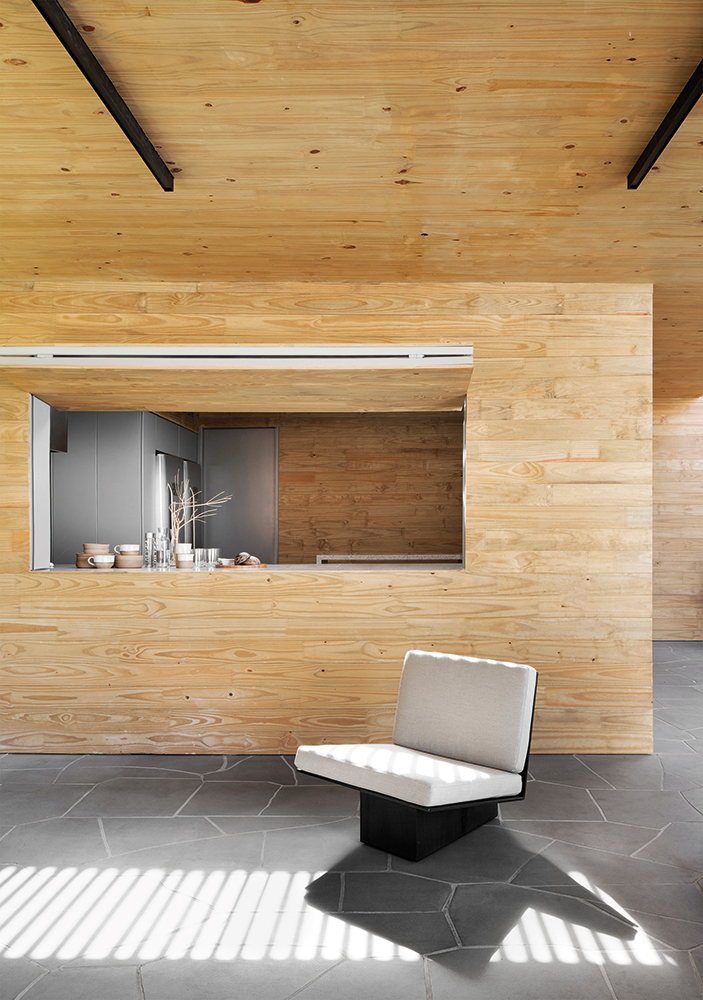
Really, walking through the corridors of Jatobá House is like floating on lunar soil: the feeling of calmness, far from all civilisation, is very similar.
