Designed for a family with two kids and many friends, this country house sits in a gated community surrounded by neighbours while upholding privacy to allow exploration of the interaction between interior and exterior spaces, and contemplation of the dawn, the sunset, and views of nature.
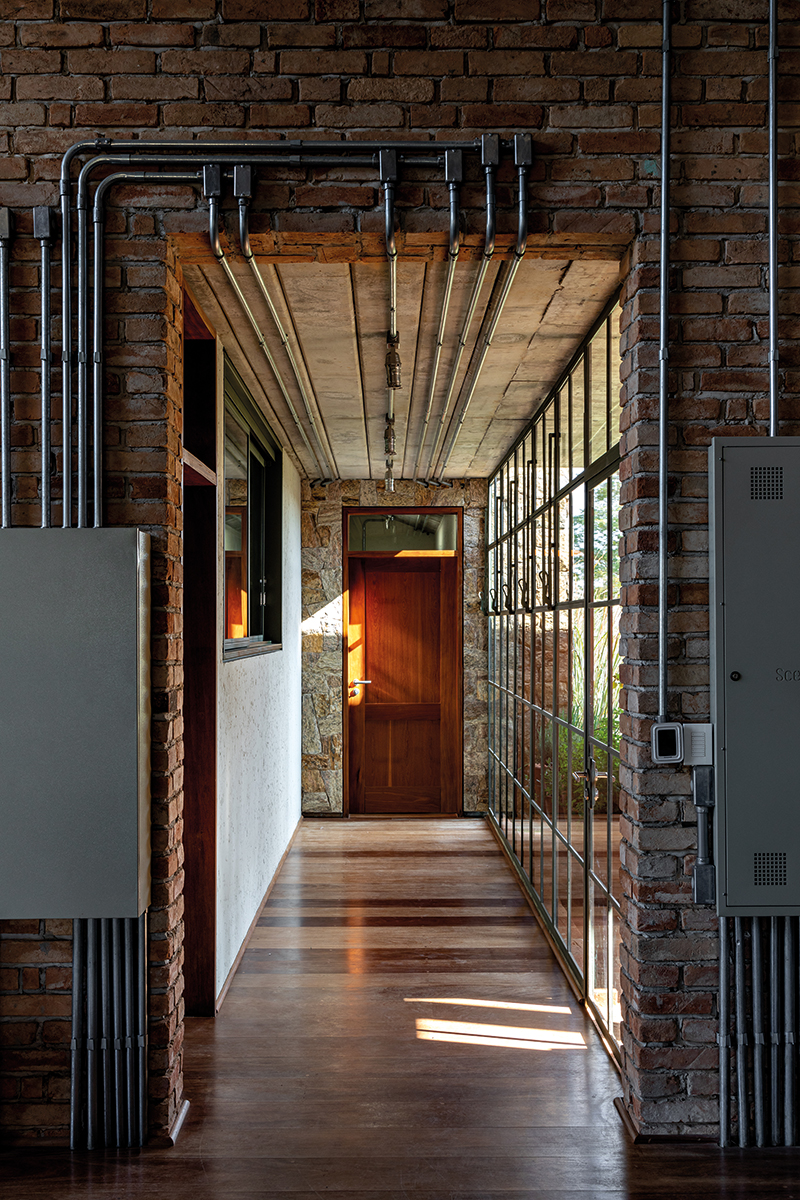
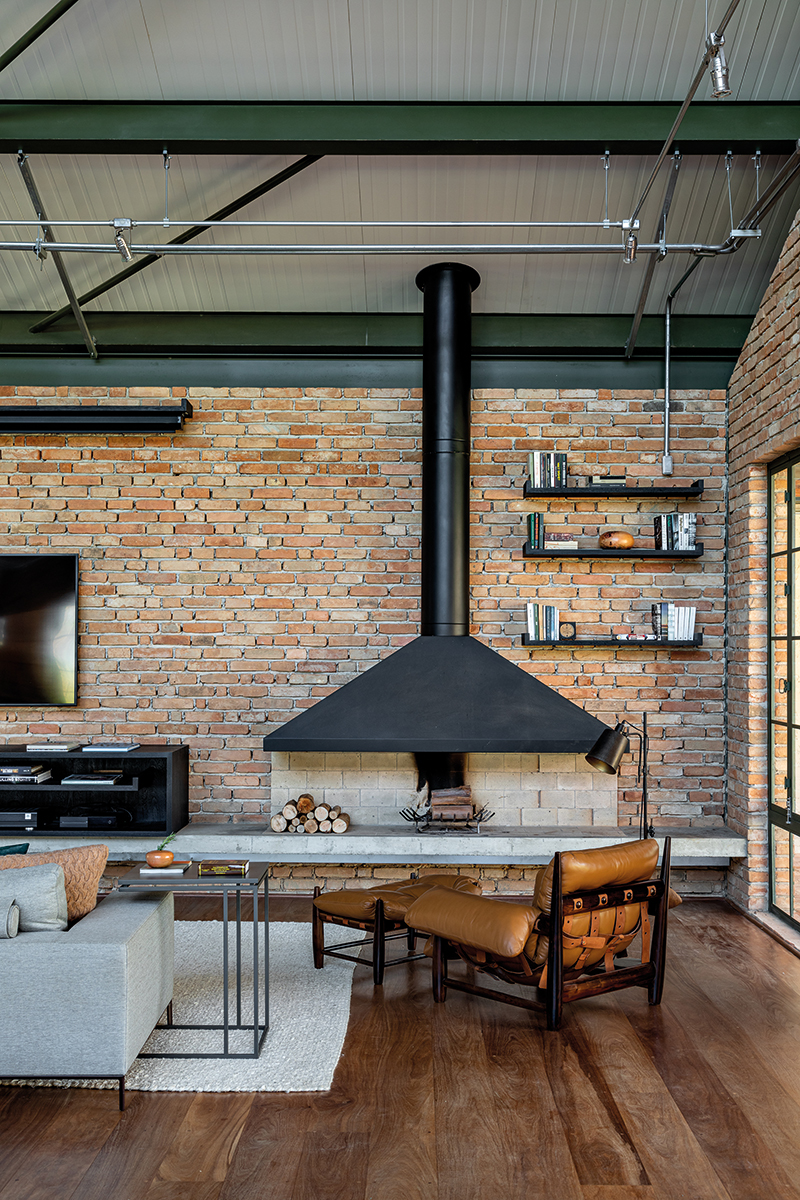
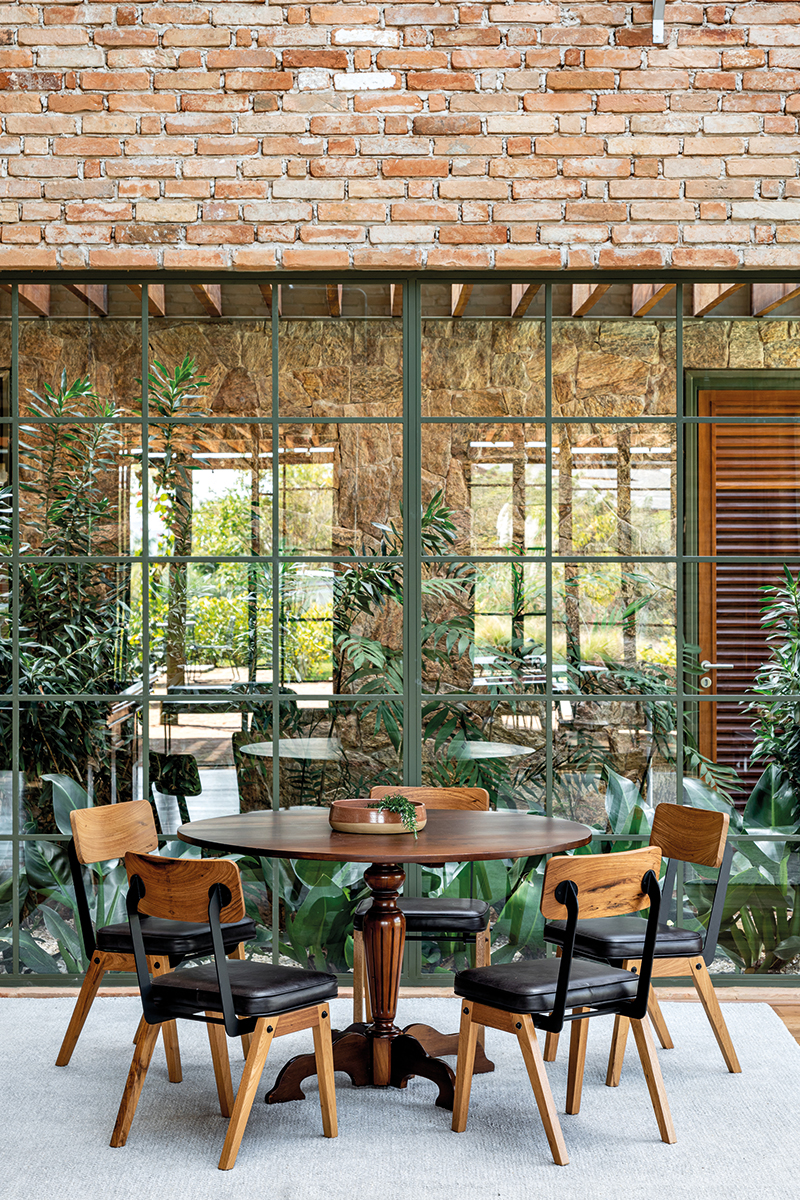
A broad living room represents the heart of the house which is, at the same time, a space for relaxing, for eating, and for playing. A place to share.
The architecture is organised into three main blocks: the central one, with its living area, and the two blocks of bedrooms that flank the living room in opposite directions, running alongside the plot.
From the veranda and its connected bedrooms, one sees the sunset. From the pool, the horizon. The patio receives the morning sun. The social area, therefore, offers a panoramic view; the opportunity to enjoy vast amounts of natural light as it alters with the passage of the day.
A broad living room represents the heart of the house which is, at the same time, a space for relaxing, for eating, and for playing. A place to share.
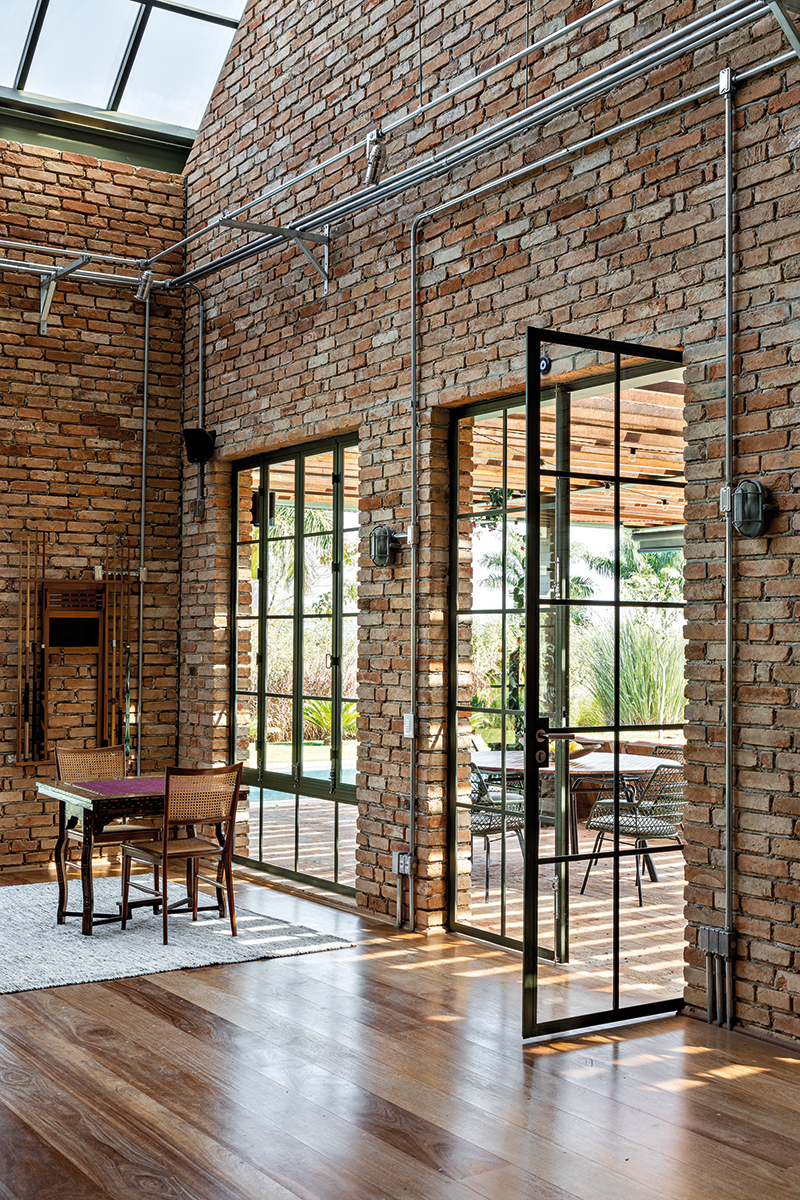
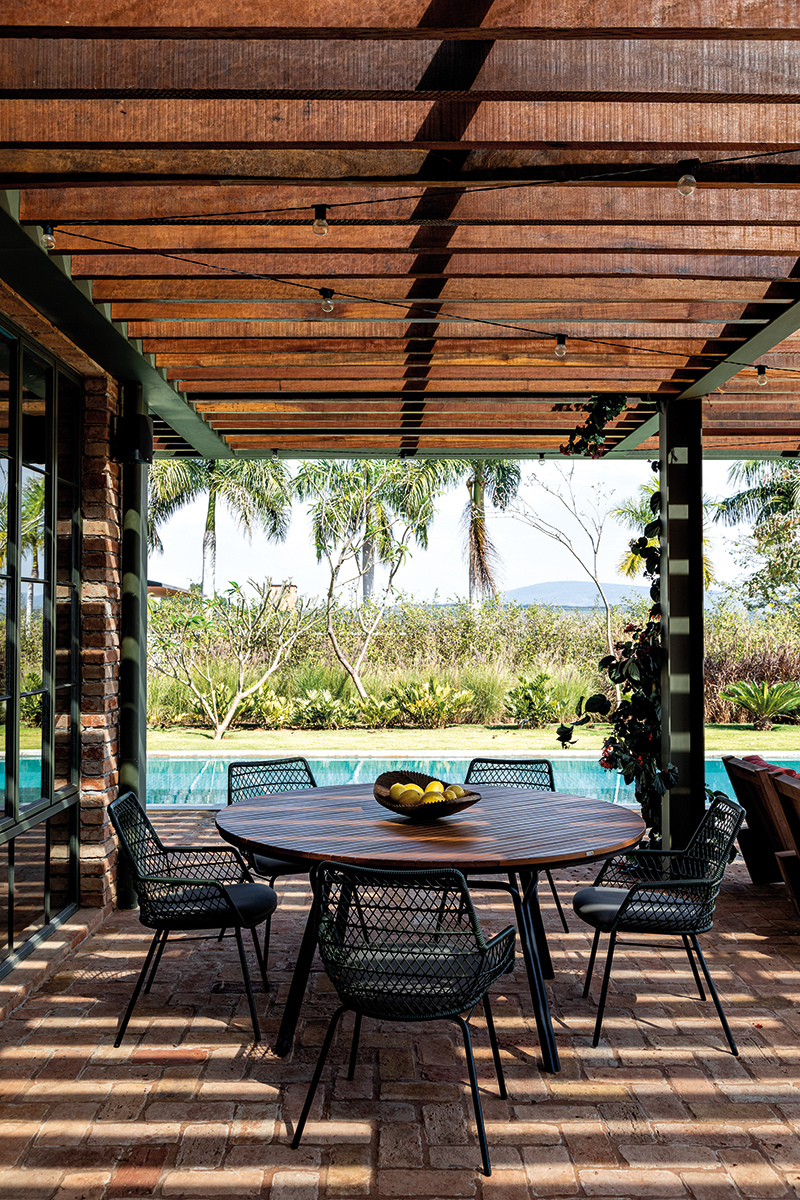
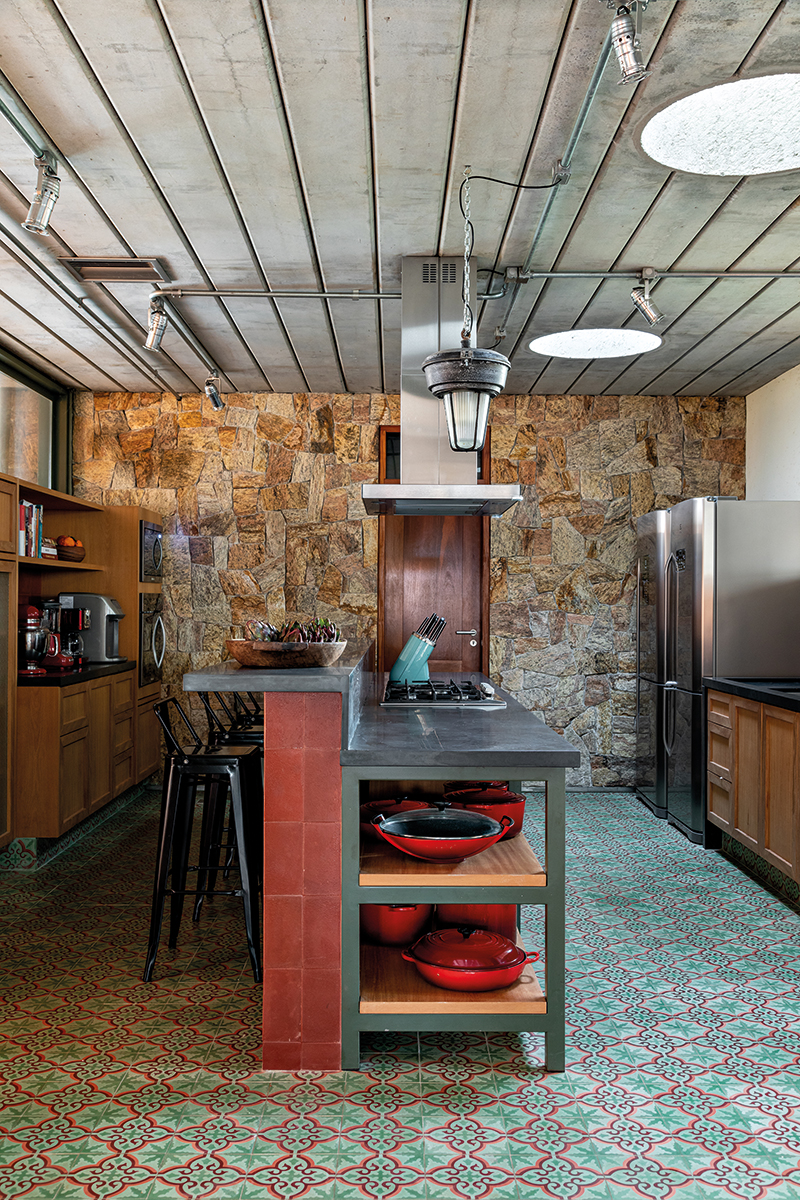
The high ceiling of the living room is humanised by the glass panes of the shortest and more pitched gable. Facing the south, coated with anti-reflective film, and protected from direct sunlight by the second roof, it works as a skylight that reveals daylight transform into the night sky.
The window and door frames are custom-made and strategically positioned to accommodate the flow of people while framing the landscape, prioritising the subdivision of the openings (the frames are metal) in smaller encasements (made of wood). This way, the window frames are slender and versatile, with a fixed lower sash and folding upper sash here, a pivot there, always in accordance with the spaces under their influence.
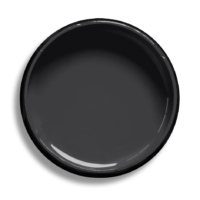
Resene All Black
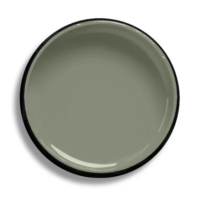
Resene Paddock
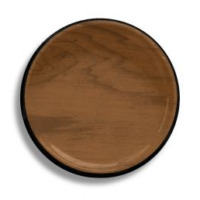
Resene Colourwood Natural
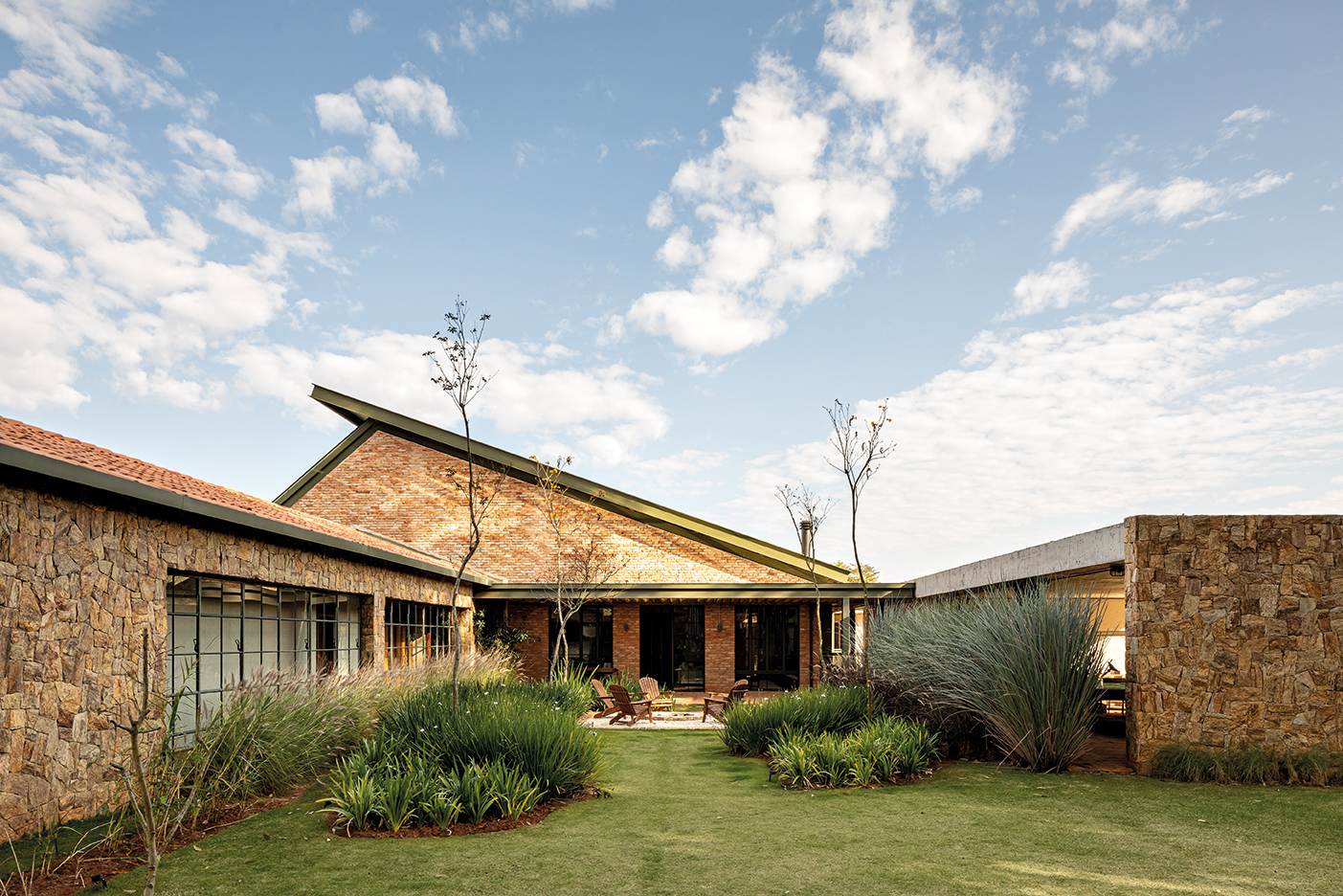
A pergola with metal frame, wooden slats and glass panes surrounds the social area, creating a veranda that circles the heart of the house, as in a typical Brazilian farmhouse.
A pergola with metal frame, wooden slats and glass panes surrounds the social area, creating a veranda that circles the heart of the house, as in a typical Brazilian farmhouse.
Besides witnessing the light changes during the day, the pergola creates transitioning spaces that connect the living room and the bedrooms: in the family area, it is a corridor that links it to the kitchen, while in the access to the guest bedrooms it forms a glassed gallery. The glass makes one feel as if walking in open air.
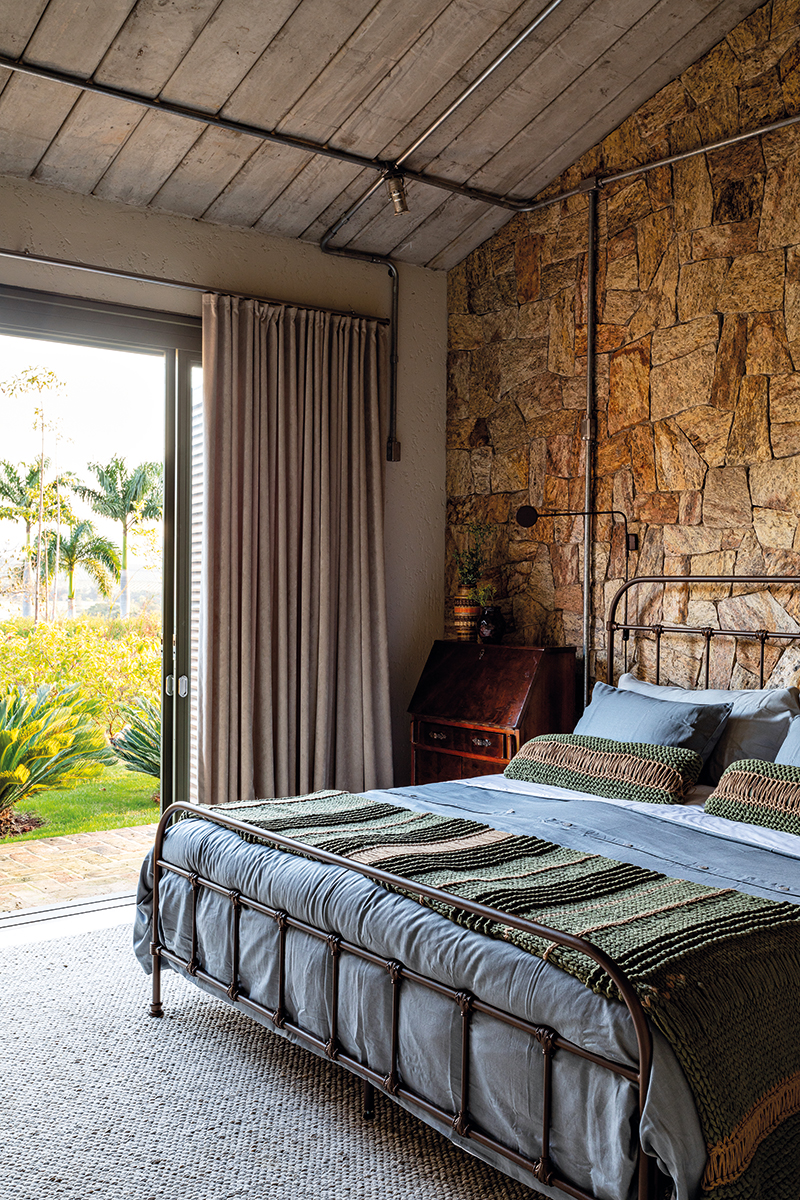
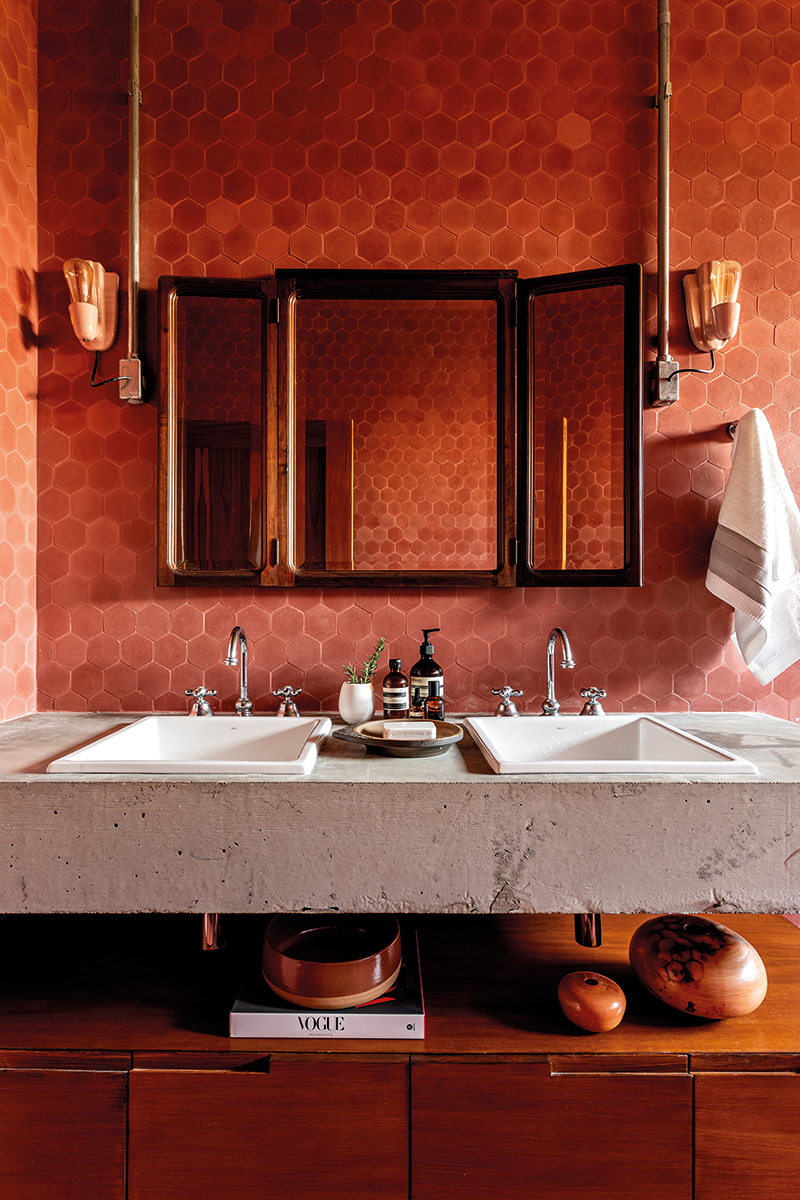
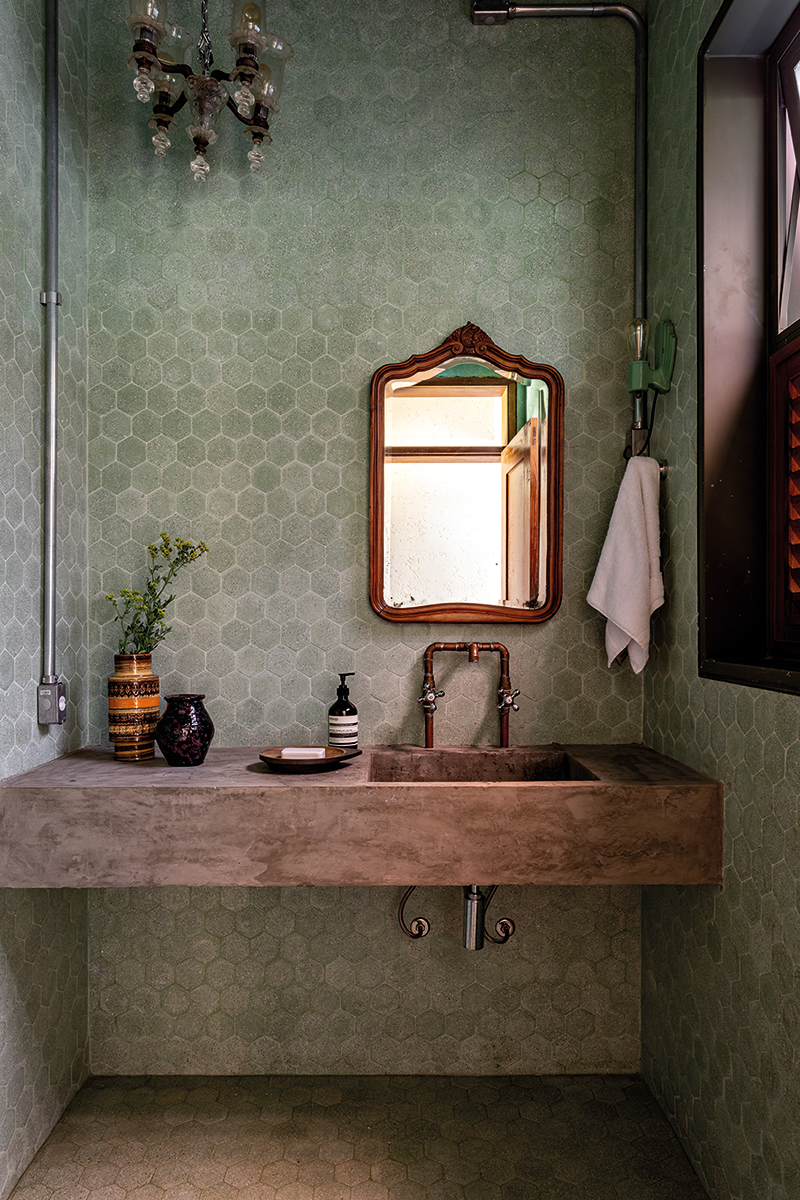
The selection and layout of the demolition bricks, of assorted colours and sizes, collaborates with the rusticity of the architecture. The same is true of the stones that cover the walls, the yellowish pieces chosen to complement the bricks’ predominant colour.
The distinction in the materials signals the countryside references, complemented by the use of wood in the inside floors and in the windows, as well as the green hues applied to the metallic components.
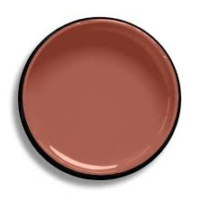
Resene Prairie Sand
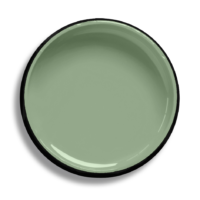
Resene Amulet
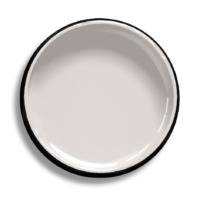
Resene Truffle






